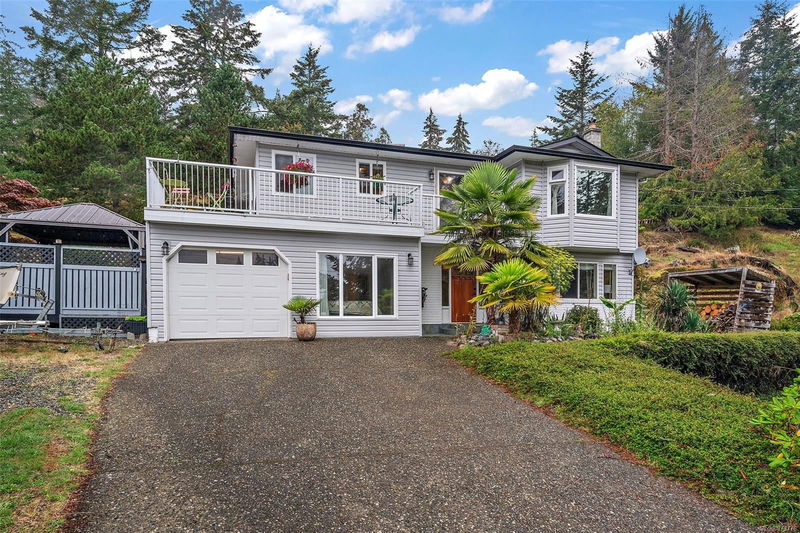Key Facts
- MLS® #: 973776
- Property ID: SIRC2041303
- Property Type: Residential, Single Family Detached
- Living Space: 2,541 sq.ft.
- Lot Size: 0.94 ac
- Year Built: 1986
- Bedrooms: 3+2
- Bathrooms: 2
- Parking Spaces: 3
- Listed By:
- Coldwell Banker Oceanside Real Estate
Property Description
RARE FIND! Fantastic family home, located on an almost 1 acre lot w/ stunning OCEAN & MOUNTAIN views, right in the seaside town of Sooke. Well kept, w/ lovely updates throughout, this 5 bdrm, 2 bth beauty would be a perfect choice for generational living or a large family. The spacious tiled entry leads to the cozy family room with stone surround wood stove and heated tile floors. Also on this level you'll find a massive rec room (could be converted to another kitchen), 4 pce bth, 2 bedrooms and laundry. Upstairs you'll be impressed with the gorgeous bamboo floors, bay window in liv rm; 3 bdrms, 4 pce bth and beautifully bright kitchen. Outside you'll love the wraparound deck, incredible gardens, and peaceful yard with arbutus and many other trees. Single garage with workshop, and tons of RV parking on the lot. Too many great features to list here. Feels like you are in the country, but right in town. Don't miss out on this one, it won't last long!
Rooms
- TypeLevelDimensionsFlooring
- Living roomMain20' x 13'Other
- WorkshopLower7' 5" x 15' 5"Other
- Dining roomMain10' x 10'Other
- OtherLower10' x 19' 5"Other
- EntranceLower10' x 12'Other
- KitchenMain15' x 10'Other
- BathroomLower0' x 0'Other
- BathroomMain0' x 0'Other
- Primary bedroomMain12' x 16'Other
- Family roomLower13' x 17'Other
- BedroomMain10' x 9'Other
- BedroomLower11' x 12'Other
- PlayroomLower17' x 14'Other
- Laundry roomLower7' x 9'Other
- BedroomLower9' 5" x 13'Other
- BedroomMain9' x 13'Other
Listing Agents
Request More Information
Request More Information
Location
2197 Henlyn Dr, Sooke, British Columbia, V9Z 0N5 Canada
Around this property
Information about the area within a 5-minute walk of this property.
Request Neighbourhood Information
Learn more about the neighbourhood and amenities around this home
Request NowPayment Calculator
- $
- %$
- %
- Principal and Interest 0
- Property Taxes 0
- Strata / Condo Fees 0

