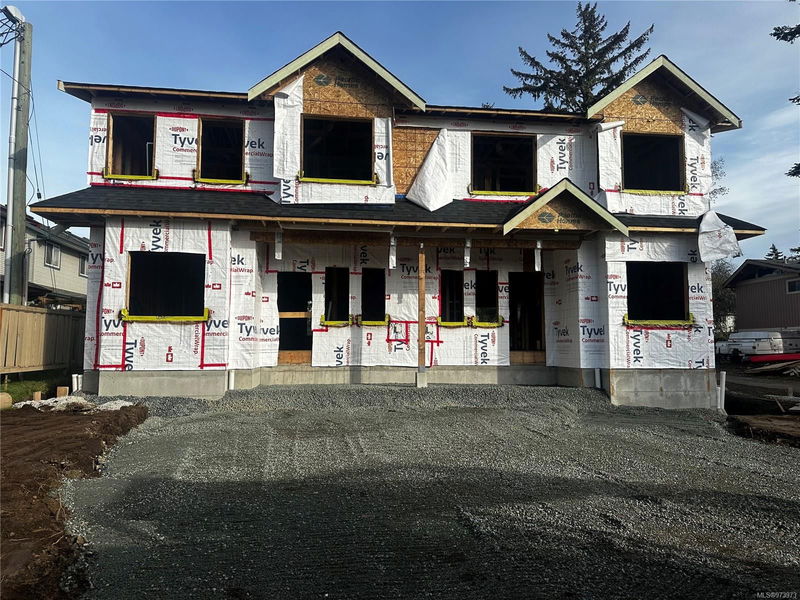Key Facts
- MLS® #: 973973
- Property ID: SIRC2039755
- Property Type: Residential, Single Family Detached
- Living Space: 1,765 sq.ft.
- Lot Size: 0.09 ac
- Year Built: 2025
- Bedrooms: 4
- Bathrooms: 3
- Parking Spaces: 3
- Listed By:
- Maxxam Realty Ltd.
Property Description
Stunning New Side-by-Side Duplex with Flex Room! This brand-new home offers 4 spacious beds with a bonus flex room on the main floor (perfect for an alternative master suite if desired for the main floor), and 3 full baths. Designed with an open-concept layout, the main level features a bright living area with 9' ceilings, kitchen with a large island and stone countertops, and a dedicated dining area that flows seamlessly to your covered patio. The fully fenced & landscaped yard is ideal for BBQs, pets, and kids' play. Upstairs, you’ll find 3 additional beds, including a massive master suite with a luxurious ensuite&a laundry room. The home boasts luxury vinyl flooring throughout, with plush carpeting on the stairs for added comfort. Stay comfortable year-round with a functional heat pump - A/C. Appliance & blind package, as well as separate storage/garden shed - all negotiable. This is the perfect home for families looking for space, style, and convenience in a move-in-ready package.
Rooms
- TypeLevelDimensionsFlooring
- Primary bedroomMain14' x 10'Other
- PatioMain5' x 12'Other
- EntranceMain7' x 12'Other
- KitchenMain12' x 11'Other
- BathroomMain0' x 0'Other
- Dining roomMain12' x 10'Other
- Living roomMain17' x 11'Other
- PatioMain6' x 11'Other
- Bedroom2nd floor11' x 12'Other
- Laundry room2nd floor6' x 8'Other
- Bedroom2nd floor13' x 10'Other
- Primary bedroom2nd floor12' x 14'Other
- Bathroom2nd floor0' x 0'Other
- Walk-In Closet2nd floor9' x 8'Other
- Ensuite2nd floor0' x 0'Other
Listing Agents
Request More Information
Request More Information
Location
Lot D Maple Ave S, Sooke, British Columbia, V9Z 0N9 Canada
Around this property
Information about the area within a 5-minute walk of this property.
Request Neighbourhood Information
Learn more about the neighbourhood and amenities around this home
Request NowPayment Calculator
- $
- %$
- %
- Principal and Interest 0
- Property Taxes 0
- Strata / Condo Fees 0

