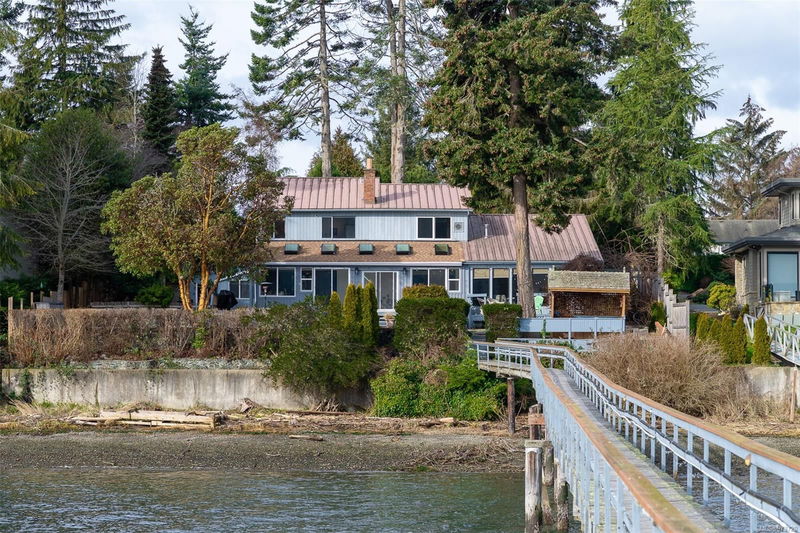Key Facts
- MLS® #: 973720
- Property ID: SIRC2036561
- Property Type: Residential, Single Family Detached
- Living Space: 4,543 sq.ft.
- Lot Size: 0.82 ac
- Year Built: 1977
- Bedrooms: 6
- Bathrooms: 6
- Parking Spaces: 8
- Listed By:
- Engel & Volkers Vancouver Island
Property Description
"Salty Towers" Where the harbour meets the sea! A well known waterfront B&B on .82 acres tucked in behind Whiffin Spit. Totalling 6 beds, 6 baths, over 4,249 SQFT, aux buildings, and a deep water dock that is zoned for commercial use. The floor plan is setup to maximize the RU4 zoning (see Supplements). The principle residence offers 4 beds w/ 3 up and 1 on the main. The main floor bedroom currently operates as the "Queen Suite" room with its own private entrance & ensuite (accommodates 2). Attached to the principle residence is what is known as "Harbourside Cottage" (accommodates 4). The flexible accessory building holds both "The Captains Cottage" (accommodates 4) has private deck for guests and an office which currently runs a successful Whale Watching business off the dock. This home offers the perfect opportunity for an owner looking to live and work on the water. Minutes from world class fishing, whale watching, hiking, and town.
Rooms
- TypeLevelDimensionsFlooring
- EntranceMain9' x 12'Other
- Dining roomMain13' x 14'Other
- Living roomMain20' x 20'Other
- KitchenMain12' x 14'Other
- Primary bedroom2nd floor12' x 13'Other
- BathroomMain0' x 0'Other
- BathroomMain0' x 0'Other
- Laundry roomMain7' x 16'Other
- Family roomMain13' x 19'Other
- Solarium/SunroomMain10' x 28'Other
- Bedroom2nd floor9' x 12'Other
- BedroomMain12' x 14'Other
- Bedroom2nd floor9' x 10'Other
- Home office2nd floor11' x 25'Other
- Ensuite2nd floor0' x 0'Other
- OtherOther29' x 19'Other
- OtherOther23' x 21'Other
- BedroomMain21' 7" x 44' 3.4"Other
- BedroomMain31' 2" x 31' 2"Other
- BathroomOther0' x 0'Other
- BathroomMain0' x 0'Other
- BathroomOther0' x 0'Other
- KitchenOther9' x 12'Other
- KitchenOther6' x 4'Other
Listing Agents
Request More Information
Request More Information
Location
1581 Dufour Rd, Sooke, British Columbia, V9Z 0T6 Canada
Around this property
Information about the area within a 5-minute walk of this property.
Request Neighbourhood Information
Learn more about the neighbourhood and amenities around this home
Request NowPayment Calculator
- $
- %$
- %
- Principal and Interest 0
- Property Taxes 0
- Strata / Condo Fees 0

