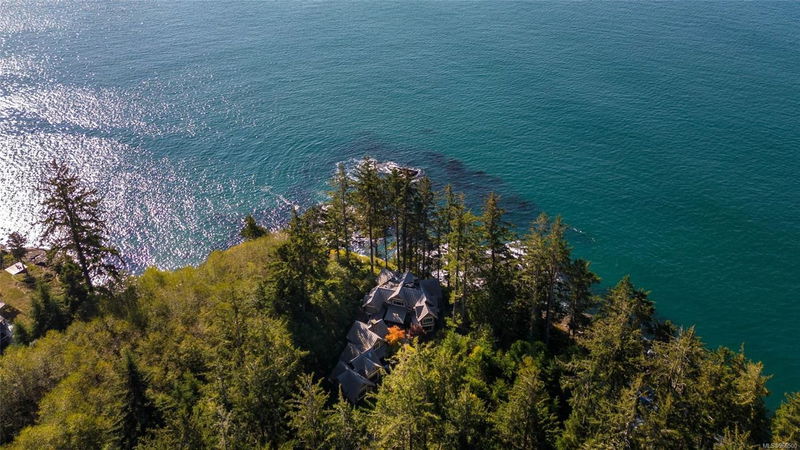Key Facts
- MLS® #: 966500
- Property ID: SIRC2016581
- Property Type: Residential, Condo
- Living Space: 5,363 sq.ft.
- Lot Size: 2.54 ac
- Year Built: 2005
- Bedrooms: 5
- Bathrooms: 4
- Parking Spaces: 10
- Listed By:
- eXp Realty
Property Description
Introducing the West Coast Dream Home you’ve been waiting for. Nestled on the rugged coastline of Vancouver Island, this exquisite residence boasts over 5000+ sqft of luxury living space, offering a lifestyle that's nothing short of extraordinary. As you approach this magnificent property, you'll be captivated by the natural beauty that surrounds it. Towering trees frame the driveway, creating a sense of privacy and tranquillity. The moment you step inside, you'll be greeted by a spacious and inviting foyer, with vaulted ceilings and breathtaking views of the ocean setting the tone for the grandeur that awaits. This Custom Built 4 CARE Award Winning Home features Five generously sized bedrooms and Four bathrooms. The primary suite is a true retreat, complete with its own 5pc ensuite bathroom, walk-in closet and, most importantly, a private deck with breathtaking panoramic ocean views. One of the most coveted features of this property is its private ocean access.
Rooms
- TypeLevelDimensionsFlooring
- EntranceMain62' 4" x 39' 4.4"Other
- Living roomMain42' 7.8" x 39' 4.4"Other
- Dining roomMain45' 11.1" x 39' 4.4"Other
- KitchenMain45' 11.1" x 65' 7.4"Other
- Family roomMain52' 5.9" x 62' 4"Other
- BathroomMain0' x 0'Other
- Home officeMain52' 5.9" x 26' 2.9"Other
- Laundry roomMain39' 4.4" x 59' 6.6"Other
- BedroomMain45' 11.1" x 42' 7.8"Other
- OtherMain42' 7.8" x 22' 11.5"Other
- OtherMain39' 4.4" x 36' 10.7"Other
- OtherMain19' 8.2" x 36' 10.7"Other
- OtherMain29' 6.3" x 45' 11.1"Other
- PatioMain49' 2.5" x 98' 5.1"Other
- OtherMain52' 5.9" x 85' 3.6"Other
- PatioMain75' 5.5" x 52' 5.9"Other
- OtherMain52' 5.9" x 85' 3.6"Other
- Primary bedroom2nd floor45' 11.1" x 49' 2.5"Other
- Exercise RoomMain52' 5.9" x 75' 5.5"Other
- Walk-In Closet2nd floor49' 2.5" x 32' 9.7"Other
- Ensuite2nd floor0' x 0'Other
- Bedroom2nd floor39' 4.4" x 36' 10.7"Other
- Bedroom2nd floor36' 10.7" x 39' 4.4"Other
- Bathroom2nd floor0' x 0'Other
- Balcony2nd floor42' 7.8" x 88' 6.9"Other
- Media / EntertainmentOther52' 5.9" x 68' 10.7"Other
- BedroomOther49' 2.5" x 85' 3.6"Other
- BathroomOther0' x 0'Other
- BasementLower45' 11.1" x 55' 9.2"Other
- Wine cellarLower19' 8.2" x 39' 4.4"Other
- PlayroomOther42' 7.8" x 45' 11.1"Other
- BasementLower42' 7.8" x 39' 4.4"Other
Listing Agents
Request More Information
Request More Information
Location
2946 Fishboat Bay Rd, Sooke, British Columbia, V9Z 1G9 Canada
Around this property
Information about the area within a 5-minute walk of this property.
Request Neighbourhood Information
Learn more about the neighbourhood and amenities around this home
Request NowPayment Calculator
- $
- %$
- %
- Principal and Interest 0
- Property Taxes 0
- Strata / Condo Fees 0

