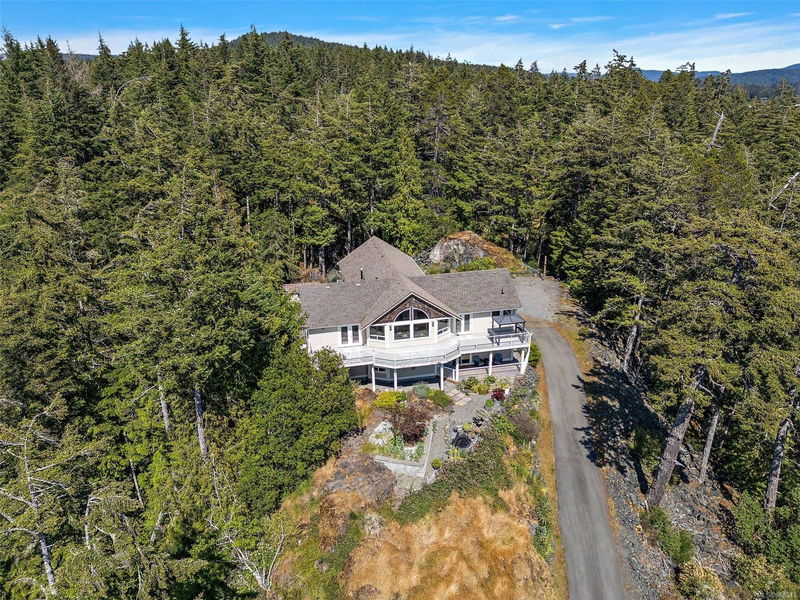Key Facts
- MLS® #: 968343
- Property ID: SIRC2013650
- Property Type: Residential, Single Family Detached
- Living Space: 3,653 sq.ft.
- Lot Size: 2.83 ac
- Year Built: 2004
- Bedrooms: 3+2
- Bathrooms: 3
- Parking Spaces: 8
- Listed By:
- Coldwell Banker Oceanside Real Estate
Property Description
Ten minutes from central Sooke, this spacious 5-bed, 3-bath home stands on a 2.8-acre lot surrounded by forest, creating a sanctuary feel. The house has exceptional views of the surrounding hills, Pacific Ocean, and Olympic Mountains. Those vistas are best enjoyed from the main floor’s 600+ sq/ft deck that faces southwest. It can be accessed from the largest bedroom (with ensuite bath) or from the great room with vaulted ceilings and wall-to-wall windows. The main level family room is massive, and includes a wet bar and deck access! Your lower floor has a 3-bay garage and a separate suite with private entrance plus patio. The low maintenance, breathtaking garden is host to a gorgeous selection of perennial plants that will return year after year. Carpenter Road Park is right at your doorstep. Outdoor enthusiasts can reach Ella Beach, Kemp Lake, or Otter Point in minutes. This location will make a great fit for anyone looking to live on the land without (necessarily) working it as well.
Rooms
- TypeLevelDimensionsFlooring
- OtherMain7' 8" x 5' 3"Other
- Dining roomMain8' 9.6" x 11' 9"Other
- EntranceMain6' 9.6" x 7' 11"Other
- KitchenMain12' 3" x 14' 3"Other
- Living roomMain23' 5" x 19'Other
- EnsuiteMain9' 3" x 7' 5"Other
- Primary bedroomMain15' 6" x 15'Other
- BedroomMain9' 5" x 10' 3"Other
- Walk-In ClosetMain5' 11" x 4' 9"Other
- BedroomMain9' 6" x 12' 5"Other
- BathroomMain9' 9" x 4' 9.9"Other
- Family roomMain23' x 22' 9.6"Other
- KitchenLower12' 3" x 12'Other
- EntranceLower5' 5" x 8' 2"Other
- BalconyMain3' 11" x 10' 3.9"Other
- OtherLower7' 9.9" x 11' 9"Other
- Living roomLower23' 3" x 15' 6.9"Other
- BedroomLower11' 6.9" x 8' 8"Other
- Living roomLower16' x 23'Other
- BedroomLower15' 5" x 10' 9.9"Other
- OtherLower5' 9.9" x 7' 9"Other
- Laundry roomLower5' 11" x 8' 5"Other
- OtherLower23' 9.6" x 29' 8"Other
- Walk-In ClosetLower3' 5" x 8' 8"Other
- Wine cellarLower12' 3.9" x 7' 5"Other
- OtherLower24' 9.9" x 9'Other
- BathroomLower26' 2.9" x 22' 11.5"Other
Listing Agents
Request More Information
Request More Information
Location
7824 Dalrae Pl, Sooke, British Columbia, V9Z 0R1 Canada
Around this property
Information about the area within a 5-minute walk of this property.
Request Neighbourhood Information
Learn more about the neighbourhood and amenities around this home
Request NowPayment Calculator
- $
- %$
- %
- Principal and Interest 0
- Property Taxes 0
- Strata / Condo Fees 0

