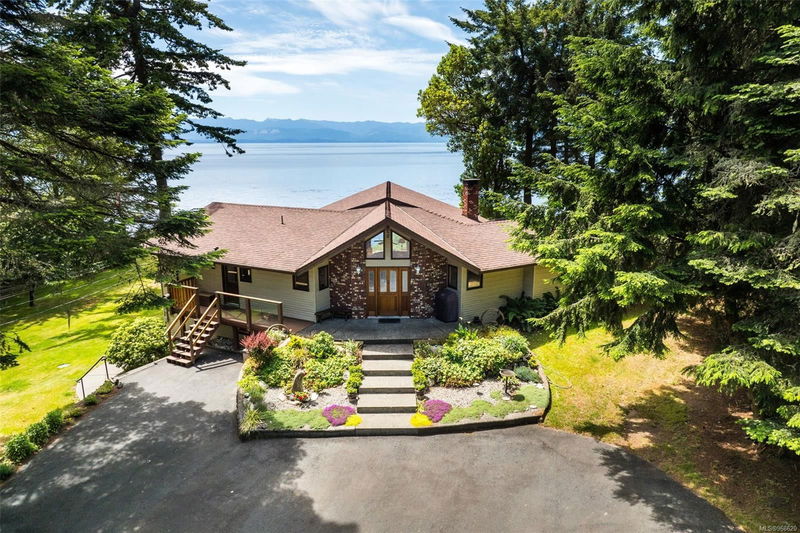Key Facts
- MLS® #: 968620
- Property ID: SIRC2012113
- Property Type: Residential, Single Family Detached
- Living Space: 2,941 sq.ft.
- Lot Size: 3.20 ac
- Year Built: 1990
- Bedrooms: 2+1
- Bathrooms: 4
- Parking Spaces: 12
- Listed By:
- RE/MAX Camosun
Property Description
STUNNING OCEANFRONT ACREAGE! A rare opportunity to acquire this private 3.2ac/139,392sf level, useable & masterfully landscaped natural paradise. Featuring trails meandering thru towering forests, lush lawns, fenced gardens, fire pit & outdoor entertainment areas, multiple outbuildings, storage, shop/dbl garage, carports & RV/boat parking. All this perched above the sparkling waters of Juan de Fuca Strait w/expansive views to the snow-capped Olympic Mtns & an easy access path to the beach. This inspired home offers 2941sf of finished space, 661sf of decking/patios, 3 beds + den & 4 baths including in-law accommodation. Featuring 13'8" vaulted pine ceilings, exposed beams, custom floor to ceiling brick woodstove alcove, gleaming oak floors, an abundance of natural light thru wood thermal windows, composite timbertec deck w/rimless glass railings & a plethora of custom features w/ocean & mtn views from all main living areas. Live where the wilderness meets the sea. Simply perfection!
Rooms
- TypeLevelDimensionsFlooring
- EntranceMain12' 9.9" x 15' 5"Other
- KitchenMain9' 3.9" x 15' 6.9"Other
- Breakfast NookMain11' x 9' 3.9"Other
- Dining roomMain10' 9" x 19' 6"Other
- Living roomMain14' 5" x 23' 3"Other
- Laundry roomMain9' x 11' 9.9"Other
- BathroomMain0' x 0'Other
- DenMain9' 6" x 11' 3"Other
- BedroomMain11' 3.9" x 10' 6"Other
- Walk-In ClosetMain5' 9.6" x 5'Other
- BathroomMain0' x 0'Other
- Primary bedroomMain14' 9.9" x 14'Other
- EnsuiteMain0' x 0'Other
- Walk-In ClosetMain6' 6.9" x 8' 5"Other
- OtherMain5' 2" x 20' 9"Other
- OtherMain21' x 10'Other
- OtherMain10' x 20' 6.9"Other
- OtherMain10' x 16' 5"Other
- Living roomLower23' 9" x 16' 2"Other
- OtherMain22' 6" x 4' 2"Other
- KitchenLower17' 8" x 9' 5"Other
- BathroomLower0' x 0'Other
- OtherLower20' 6.9" x 14' 6.9"Other
- OtherMain13' 3" x 29' 8"Other
- BedroomLower10' 3" x 10' 6"Other
- OtherMain24' 8" x 28' 8"Other
- OtherMain12' 5" x 29' 8"Other
- StorageMain12' 8" x 14' 8"Other
Listing Agents
Request More Information
Request More Information
Location
7281 Mcmillan Rd, Sooke, British Columbia, V9Z 0S7 Canada
Around this property
Information about the area within a 5-minute walk of this property.
Request Neighbourhood Information
Learn more about the neighbourhood and amenities around this home
Request NowPayment Calculator
- $
- %$
- %
- Principal and Interest 0
- Property Taxes 0
- Strata / Condo Fees 0

