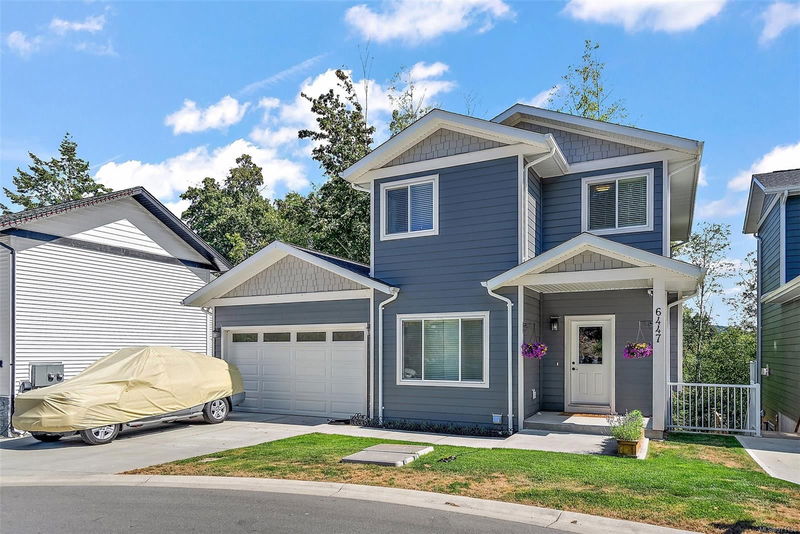Key Facts
- MLS® #: 971138
- Property ID: SIRC2011722
- Property Type: Residential, Condo
- Living Space: 2,875 sq.ft.
- Lot Size: 0.18 ac
- Year Built: 2021
- Bedrooms: 3+2
- Bathrooms: 4
- Parking Spaces: 4
- Listed By:
- Coldwell Banker Oceanside Real Estate
Property Description
PRICED TO SELL!! Move in before Christmas and beat the Traffic in Sooke and relax on Hopkins Court! Located above DeMamiel Creek, near Seaparc Recreation Centre & the soon to be Throup Road connection! This 5 bedroom + den, 4 bathroom 2875 sq ft home is NOT to be missed! Enjoy the SPACIOUS main living space w/ an open concept kitchen-dining-living area looking back out to your very own forest overtop Demamiel creek. Every day feels like a getaway w/ these large windows overlooking your backyard. Cozy up near the gas fireplace in winters, or enjoy your back 18x5ft balcony along the green canopy. Main floor includes an office facing the front of the house, a powder room and a closet w/ laundry. Upstairs you will find 3 generous sized bedrooms, 2 full bathrooms including your own private spa like ensuite. Downstairs includes its private entrance mortgage helper w/ a kind & quiet long term tenant. Take advantage of the 18x20ft car garage w/ extra storage space along the top.
Rooms
- TypeLevelDimensionsFlooring
- Home officeMain32' 9.7" x 36' 10.7"Other
- EntranceMain19' 8.2" x 26' 2.9"Other
- BathroomMain0' x 0'Other
- KitchenMain59' 6.6" x 29' 6.3"Other
- Laundry roomMain9' 10.1" x 9' 10.1"Other
- Dining roomMain49' 2.5" x 36' 10.7"Other
- Living roomMain45' 11.1" x 59' 6.6"Other
- Bathroom2nd floor0' x 0'Other
- BalconyMain16' 4.8" x 59' 6.6"Other
- OtherMain65' 7.4" x 59' 6.6"Other
- Bedroom2nd floor32' 9.7" x 26' 2.9"Other
- Bedroom2nd floor26' 2.9" x 36' 10.7"Other
- Dining roomLower45' 11.1" x 36' 10.7"Other
- Primary bedroom2nd floor42' 7.8" x 45' 11.1"Other
- EntranceLower16' 4.8" x 16' 4.8"Other
- Ensuite2nd floor0' x 0'Other
- Living roomLower45' 11.1" x 29' 6.3"Other
- Laundry roomLower16' 4.8" x 29' 6.3"Other
- BedroomLower52' 5.9" x 29' 6.3"Other
- KitchenLower52' 5.9" x 26' 2.9"Other
- BathroomLower0' x 0'Other
- BedroomLower29' 6.3" x 39' 4.4"Other
Listing Agents
Request More Information
Request More Information
Location
6447 Hopkins Rd, Sooke, British Columbia, V9Z 1P6 Canada
Around this property
Information about the area within a 5-minute walk of this property.
Request Neighbourhood Information
Learn more about the neighbourhood and amenities around this home
Request NowPayment Calculator
- $
- %$
- %
- Principal and Interest 0
- Property Taxes 0
- Strata / Condo Fees 0

