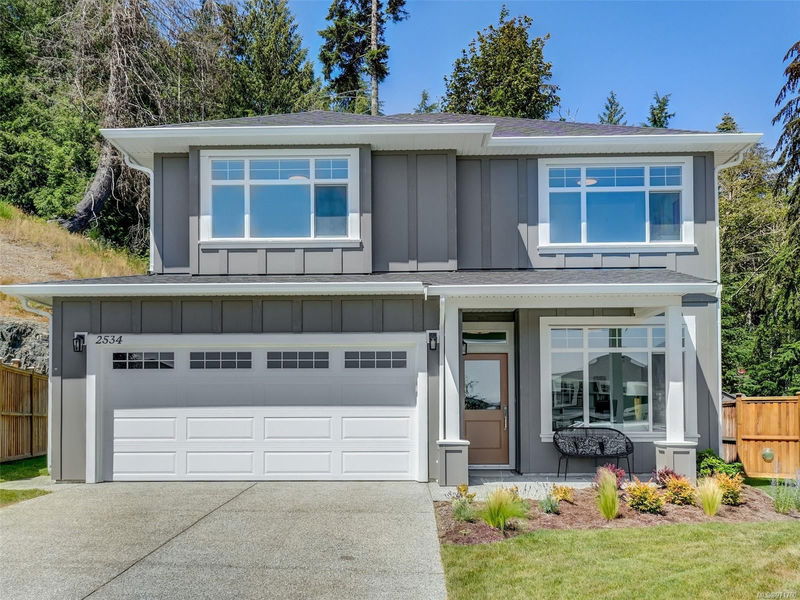Key Facts
- MLS® #: 971760
- Property ID: SIRC2011543
- Property Type: Residential, Single Family Detached
- Living Space: 1,990 sq.ft.
- Lot Size: 0.19 ac
- Year Built: 2024
- Bedrooms: 3
- Bathrooms: 3
- Parking Spaces: 4
- Listed By:
- Newport Realty Ltd.
Property Description
This new home in Sunriver Estates offers over 1,900 sq ft of living space consisting of 3 bedrooms and 2.5 baths. The open floor plan and expansive windows create a sense of spaciousness throughout. There is a feature gas fireplace in the living room adjoining the open-concept kitchen and dining area with doors to the patio. A huge baker's island graces the center of the kitchen, shaker cabinets, quartz counters in a professionally designed color scheme that is beautifully accented with quality stainless steel appliances. With efficiency in mind, it comes standard with a ductless heat pump and a tankless hot water system. This house is perfect for growing families with a den on the main level and two generous spare bedrooms on the second. The primary bedroom has a fully equipped ensuite with heated tile flooring, his and her sinks, quartz countertops, a soaker tub, and a separate shower. Parks, trails, Sports fields and Schools are all within walking.
Rooms
- TypeLevelDimensionsFlooring
- Living roomMain42' 7.8" x 49' 2.5"Other
- Dining roomMain42' 7.8" x 49' 2.5"Other
- DenMain29' 6.3" x 32' 9.7"Other
- KitchenMain29' 6.3" x 49' 2.5"Other
- BathroomMain0' x 0'Other
- OtherMain62' 4" x 62' 4"Other
- Bedroom2nd floor36' 10.7" x 36' 10.7"Other
- Bedroom2nd floor39' 4.4" x 42' 7.8"Other
- Primary bedroom2nd floor39' 4.4" x 49' 2.5"Other
- Bathroom2nd floor0' x 0'Other
- Ensuite2nd floor0' x 0'Other
- Walk-In Closet2nd floor16' 4.8" x 29' 6.3"Other
- Other2nd floor45' 11.1" x 52' 5.9"Other
- Laundry room2nd floor16' 4.8" x 19' 8.2"Other
Listing Agents
Request More Information
Request More Information
Location
2534 Patterson Pl, Sooke, British Columbia, V9Z 1N4 Canada
Around this property
Information about the area within a 5-minute walk of this property.
Request Neighbourhood Information
Learn more about the neighbourhood and amenities around this home
Request NowPayment Calculator
- $
- %$
- %
- Principal and Interest 0
- Property Taxes 0
- Strata / Condo Fees 0

