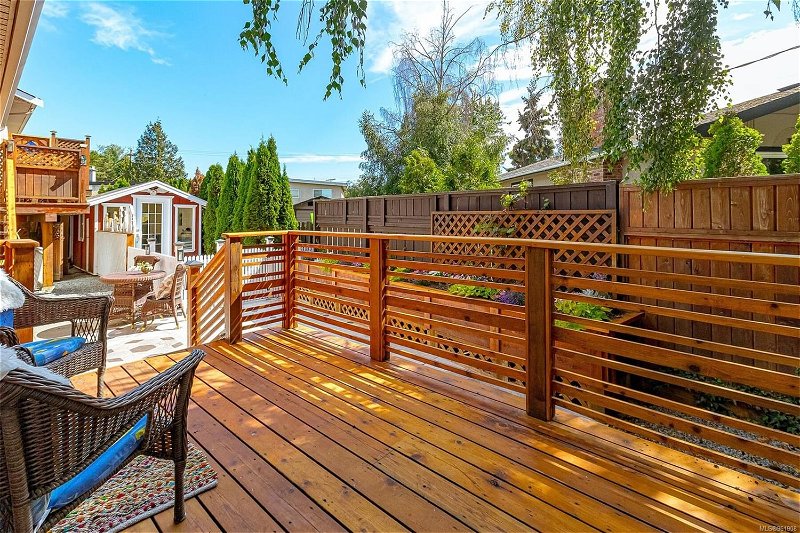Key Facts
- MLS® #: 961908
- Property ID: SIRC1831999
- Property Type: Residential, Condo
- Living Space: 2,172 sq.ft.
- Year Built: 1972
- Bedrooms: 4+1
- Bathrooms: 3
- Parking Spaces: 2
- Listed By:
- RE/MAX Camosun
Property Description
Stunning oasis in the City!Welcome to this incredible 5 bed,3 bath VERY UNIQUE front/back duplex home offering great blend of functionality, privacy, tranquility, custom design & serene living environment.Gorgeous OPEN CONCEPT on main with abundance of UPGRADES, custom finishings F/P, cabinets, stunning kit with stone counters, tons of cupboards & GAS stove top.Main offers AMPLE SPACE for everyone with OAK FLOORS, 4 beds on SAME LEVEL, 1 with sep entry, 3 pc ensuite, private deck/AC making it highly versatile, home office/aging parent or whatever your needs.SPA LIKE BATHROOM, great primary bed at back with own PRIVATE DECK offering peaceful retreat.Cute art studio/workshop/hobbies/man-cave versatile space for creative endeavors with skylight & power, possibilities are endless!Lots of cedar deck areas provide ideal settings whether relaxing in the SUN-SEEK SHADE under surrounding trees f/fenced with 6ft cedar fencing!Lower level has 1 bed in-law with laundry, private. S/garage/X parking
Rooms
- TypeLevelDimensionsFlooring
- Bedroom2nd floor22' 8.4" x 38' 6.5"Other
- EntranceMain19' 8.2" x 29' 3.1"Other
- Living roomMain47' 10" x 48' 7.8"Other
- Dining roomMain30' 4.1" x 31' 8.7"Other
- KitchenMain35' 3.2" x 41' 9.9"Other
- Bedroom2nd floor24' 4.1" x 38' 6.5"Other
- Bedroom2nd floor35' 3.2" x 35' 3.2"Other
- Primary bedroom2nd floor37' 2" x 60' 8.3"Other
- EntranceLower14' 2.4" x 27' 7.4"Other
- KitchenLower21' 7" x 40' 8.9"Other
- Living roomLower32' 6.5" x 40' 2.2"Other
- Dining roomLower13' 8.1" x 24' 10.4"Other
- BedroomLower28' 5.3" x 31' 8.7"Other
- OtherMain26' 6.1" x 64' 9.5"Other
- OtherMain26' 2.9" x 26' 6.1"Other
- OtherMain25' 5.1" x 25' 8.2"Other
- PatioMain27' 8" x 33' 4.3"Other
- PatioMain29' 6.3" x 33' 8.5"Other
- StudioMain27' 3.9" x 37' 2"Other
- PatioLower20' 9.2" x 40' 2.2"Other
- Other2nd floor20' 2.9" x 40' 8.9"Other
- OtherLower38' 3.4" x 58' 9.5"Other
- Other2nd floor23' 2.7" x 37' 8.7"Other
- Laundry roomLower17' 9.3" x 18' 10.3"Other
Listing Agents
Request More Information
Request More Information
Location
9559 Lapwing Pl, Sidney, British Columbia, V8L 2T4 Canada
Around this property
Information about the area within a 5-minute walk of this property.
Request Neighbourhood Information
Learn more about the neighbourhood and amenities around this home
Request NowPayment Calculator
- $
- %$
- %
- Principal and Interest 0
- Property Taxes 0
- Strata / Condo Fees 0

