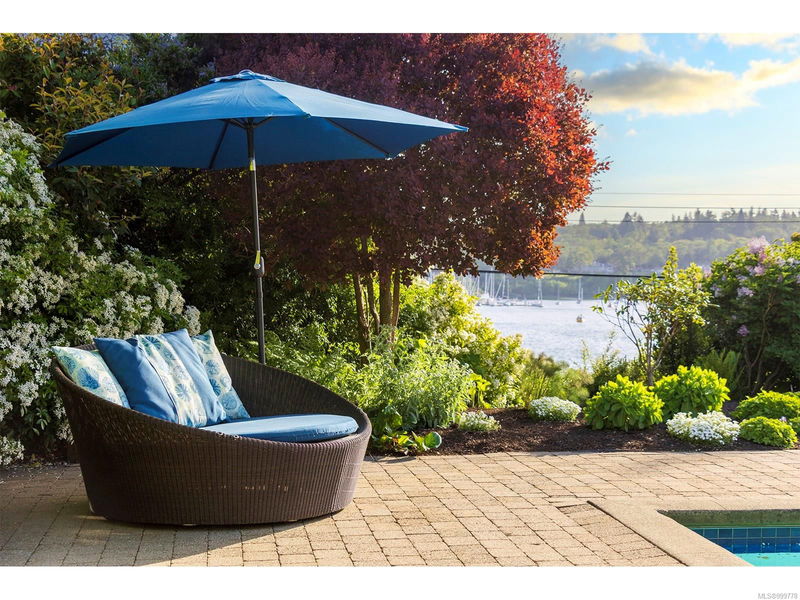Key Facts
- MLS® #: 999778
- Property ID: SIRC2446838
- Property Type: Residential, Single Family Detached
- Living Space: 5,305 sq.ft.
- Lot Size: 0.49 ac
- Year Built: 2001
- Bedrooms: 4
- Bathrooms: 5
- Parking Spaces: 2
- Listed By:
- Macdonald Realty Victoria
Property Description
Situated on prestigious Sea View Road, this exquisite custom residence exemplifies timeless architecture and refined coastal living. Elevated on a sun-drenched, south-facing half-acre, it captures sweeping views of Cadboro Bay. Surrounded by lush, manicured gardens, stonework, and a serene in-ground pool with water features, the over 5,000 sq. ft. home is designed for indoor-outdoor living. The main level flows effortlessly through grand principal rooms, while all 5 bedrooms and 5 bathrooms are positioned upstairs for privacy. The luxurious primary suite occupies its own wing, featuring a fireplace, spa-inspired ensuite, and breathtaking ocean views from bed or fireside reading nook. A statement kitchen centers around a substantial working island and fireplace-warmed dining area, opening onto heated, wisteria-draped terraces and tranquil fountains—perfect for al fresco dining and entertaining. This is Ten Mile Point living at its finest—private, elegant, and steps from the beach!
Downloads & Media
Rooms
- TypeLevelDimensionsFlooring
- DenLower26' 2.9" x 45' 11.1"Other
- OtherLower62' 4" x 75' 5.5"Other
- StorageLower16' 4.8" x 19' 8.2"Other
- Mud RoomLower16' 4.8" x 22' 11.5"Other
- StorageLower26' 2.9" x 32' 9.7"Other
- Recreation RoomLower42' 7.8" x 49' 2.5"Other
- StorageLower32' 9.7" x 39' 4.4"Other
- OtherLower26' 2.9" x 26' 2.9"Other
- Living roomMain52' 5.9" x 75' 5.5"Other
- EntranceMain45' 11.1" x 49' 2.5"Other
- Dining roomMain45' 11.1" x 49' 2.5"Other
- Home officeMain32' 9.7" x 42' 7.8"Other
- Family roomMain55' 9.2" x 65' 7.4"Other
- KitchenMain45' 11.1" x 52' 5.9"Other
- OtherMain26' 2.9" x 42' 7.8"Other
- PatioMain39' 4.4" x 173' 10.6"Other
- PatioMain59' 6.6" x 65' 7.4"Other
- Laundry roomMain19' 8.2" x 29' 6.3"Other
- PatioMain29' 6.3" x 65' 7.4"Other
- PatioMain19' 8.2" x 160' 9.1"Other
- PatioMain55' 9.2" x 55' 9.2"Other
- PatioMain16' 4.8" x 36' 10.7"Other
- Bedroom2nd floor42' 7.8" x 49' 2.5"Other
- Bedroom2nd floor39' 4.4" x 45' 11.1"Other
- Bedroom2nd floor42' 7.8" x 49' 2.5"Other
- Primary bedroom2nd floor59' 6.6" x 65' 7.4"Other
- Walk-In Closet2nd floor19' 8.2" x 39' 4.4"Other
- Storage2nd floor13' 1.4" x 16' 4.8"Other
- Storage2nd floor13' 1.4" x 13' 1.4"Other
- Other2nd floor16' 4.8" x 39' 4.4"Other
- OtherMain32' 9.7" x 45' 11.1"Other
- OtherMain62' 4" x 98' 5.1"Other
Listing Agents
Request More Information
Request More Information
Location
2766 Sea View Rd, Saanich, British Columbia, V8N 1K8 Canada
Around this property
Information about the area within a 5-minute walk of this property.
Request Neighbourhood Information
Learn more about the neighbourhood and amenities around this home
Request NowPayment Calculator
- $
- %$
- %
- Principal and Interest 0
- Property Taxes 0
- Strata / Condo Fees 0

