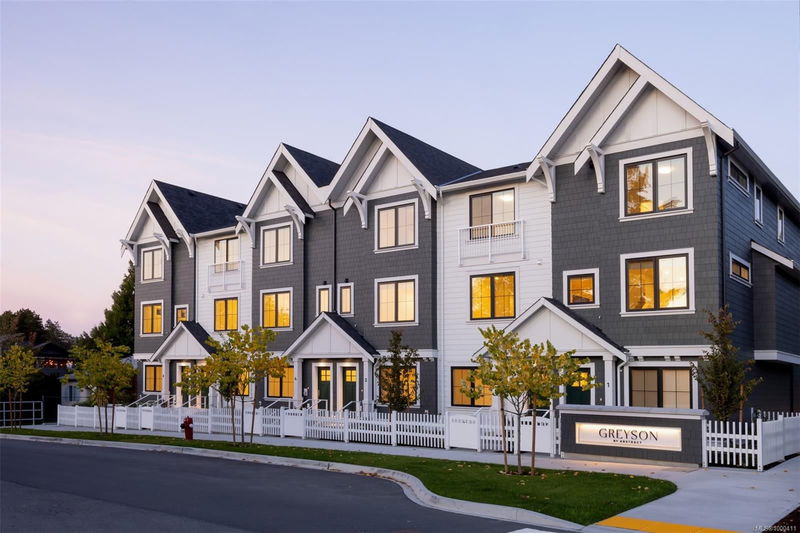Key Facts
- MLS® #: 1000411
- Property ID: SIRC2446798
- Property Type: Residential, Condo
- Living Space: 1,853 sq.ft.
- Lot Size: 0.04 ac
- Year Built: 2025
- Bedrooms: 3+1
- Bathrooms: 3
- Parking Spaces: 1
- Listed By:
- Newport Realty Ltd.
Property Description
Move in ready! Designed by award winning Abstract Developments, Greyson offers comfortable and inviting homes that are built to stand the test of time. This 4 Bed, 2.5 Bath home brings together simple yet elegant interior designs to embody calm & ease, featuring over height ceilings and generous windows throughout 1,853 sq ft of open living space. The spacious gourmet kitchen features quartz countertops and island, shaker style cabinets, built-in storage solutions, stainless-steel appliance package, built-in full height pantry and desk. Enjoy two separate outdoor spaces including balcony and private patio. Generous lower floor includes lots of storage space and a flex room designed as a fourth bedroom or optional media room, featuring a large closet and outdoor access. Includes EV ready garage and equipped with rough-in for AC & future solar power. Nestled away in the amenity-rich Uptown neighbourhood, where great parks, schools & shopping are moments away. Price + GST.
Rooms
- TypeLevelDimensionsFlooring
- OtherLower72' 2.1" x 32' 9.7"Other
- KitchenMain39' 4.4" x 56' 3.9"Other
- OtherLower16' 4.8" x 33' 4.3"Other
- BedroomLower36' 10.7" x 48' 7.8"Other
- EntranceLower30' 7.3" x 13' 11.3"Other
- Dining roomMain34' 5.3" x 44' 3.4"Other
- Living roomMain38' 9.7" x 44' 3.4"Other
- BathroomMain8' 6" x 3' 2"Other
- BalconyMain16' 4.8" x 32' 9.7"Other
- Primary bedroom2nd floor36' 10.7" x 45' 11.1"Other
- Ensuite2nd floor12' 6" x 5'Other
- Bedroom2nd floor35' 3.2" x 32' 9.7"Other
- Bathroom2nd floor8' x 5'Other
- Bedroom2nd floor30' 4.1" x 32' 9.7"Other
Listing Agents
Request More Information
Request More Information
Location
3450 Whittier Ave #TH21, Saanich, British Columbia, V8Z 3R2 Canada
Around this property
Information about the area within a 5-minute walk of this property.
Request Neighbourhood Information
Learn more about the neighbourhood and amenities around this home
Request NowPayment Calculator
- $
- %$
- %
- Principal and Interest $5,370 /mo
- Property Taxes n/a
- Strata / Condo Fees n/a

