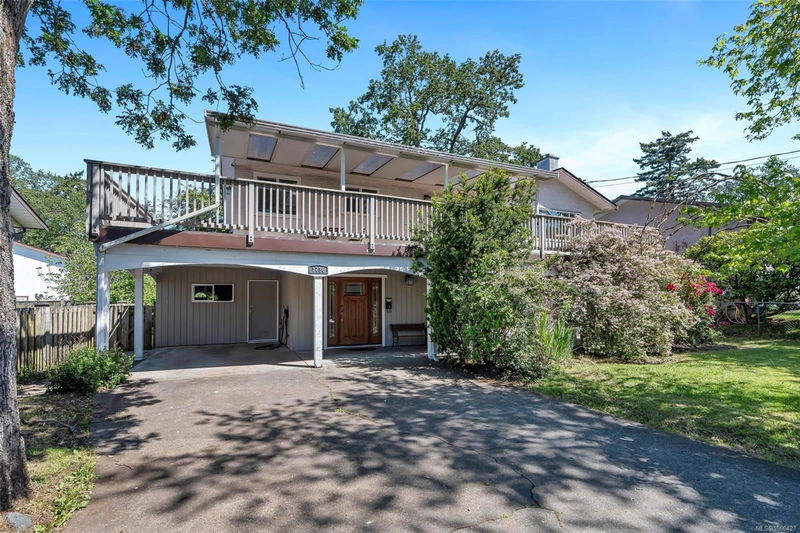Key Facts
- MLS® #: 1000427
- Property ID: SIRC2439632
- Property Type: Residential, Single Family Detached
- Living Space: 2,466 sq.ft.
- Lot Size: 0.14 ac
- Year Built: 1970
- Bedrooms: 2+4
- Bathrooms: 4
- Parking Spaces: 4
- Listed By:
- RE/MAX Camosun
Property Description
Unbeatable Value in Gordon Head – Ideal for Families or Investors!
This spacious 6-bedroom, 4-bathroom home is a rare opportunity to enter one of Victoria’s most sought-after neighborhoods—at a price under $1,060,000! With a versatile layout, solid structure, and prime location, this property offers incredible potential for renovation, rental income, or long-term appreciation.
Highlights include a bright kitchen with skylight and custom fir cabinetry, hardwood floors, a large wrap-around deck, and a generous, private backyard. The flexible floor plan is perfect for multi-generational living or student rentals, with UVic and top amenities just minutes away.
Whether you’re looking to update and make it your dream home, or hold as a high-yield investment, the possibilities are endless.
Opportunities like this in Gordon Head don’t come often—book your private showing today!
Rooms
- TypeLevelDimensionsFlooring
- Living roomLower45' 11.1" x 55' 9.2"Other
- Family roomMain49' 2.5" x 55' 9.2"Other
- EntranceLower59' 6.6" x 26' 2.9"Other
- BalconyMain29' 6.3" x 164' 5"Other
- BalconyMain108' 3.2" x 22' 11.5"Other
- Dining roomMain36' 10.7" x 29' 6.3"Other
- Breakfast NookMain26' 2.9" x 49' 2.5"Other
- Primary bedroomMain49' 2.5" x 39' 4.4"Other
- KitchenMain26' 2.9" x 49' 2.5"Other
- BedroomLower49' 2.5" x 39' 4.4"Other
- BedroomMain36' 10.7" x 42' 7.8"Other
- BedroomLower26' 2.9" x 36' 10.7"Other
- WorkshopLower75' 5.5" x 36' 10.7"Other
- Laundry roomLower26' 2.9" x 16' 4.8"Other
- BedroomLower36' 10.7" x 42' 7.8"Other
- BalconyMain13' 1.4" x 32' 9.7"Other
- BedroomLower22' 11.5" x 36' 10.7"Other
- OtherLower55' 9.2" x 39' 4.4"Other
- Porch (enclosed)Lower26' 2.9" x 121' 4.6"Other
Listing Agents
Request More Information
Request More Information
Location
1736 Feltham Rd, Saanich, British Columbia, V8N 2A3 Canada
Around this property
Information about the area within a 5-minute walk of this property.
- 29.3% 20 to 34 years
- 16.09% 35 to 49 years
- 14.54% 50 to 64 years
- 9.99% 65 to 79 years
- 8.95% 80 and over
- 8.09% 15 to 19
- 5% 5 to 9
- 4.81% 10 to 14
- 3.22% 0 to 4
- Households in the area are:
- 58.73% Single family
- 20.77% Single person
- 20.06% Multi person
- 0.44% Multi family
- $119,950 Average household income
- $44,937 Average individual income
- People in the area speak:
- 69.45% English
- 9.66% Mandarin
- 7.41% Yue (Cantonese)
- 3.67% English and non-official language(s)
- 2.33% Punjabi (Panjabi)
- 2.28% Korean
- 1.7% Spanish
- 1.33% French
- 1.22% Hindi
- 0.94% Arabic
- Housing in the area comprises of:
- 40.45% Single detached
- 25.31% Duplex
- 19.36% Row houses
- 8.33% Semi detached
- 6.55% Apartment 1-4 floors
- 0% Apartment 5 or more floors
- Others commute by:
- 9.95% Public transit
- 9.14% Foot
- 6% Bicycle
- 2.34% Other
- 32.78% High school
- 26.11% Bachelor degree
- 13.31% College certificate
- 9.98% Did not graduate high school
- 9.52% Post graduate degree
- 5% Trade certificate
- 3.31% University certificate
- The average air quality index for the area is 1
- The area receives 494.05 mm of precipitation annually.
- The area experiences 7.39 extremely hot days (27.45°C) per year.
Request Neighbourhood Information
Learn more about the neighbourhood and amenities around this home
Request NowPayment Calculator
- $
- %$
- %
- Principal and Interest $5,166 /mo
- Property Taxes n/a
- Strata / Condo Fees n/a

