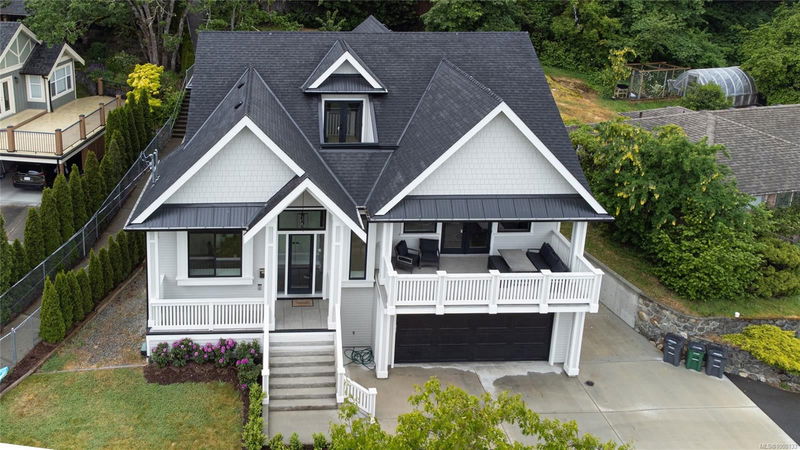Key Facts
- MLS® #: 1000133
- Property ID: SIRC2426045
- Property Type: Residential, Single Family Detached
- Living Space: 3,751 sq.ft.
- Lot Size: 0.22 ac
- Year Built: 2021
- Bedrooms: 5+1
- Bathrooms: 5
- Parking Spaces: 6
- Listed By:
- Pemberton Holmes Ltd.
Property Description
Perched at the quiet end of Wilkinson Rd and overlooking South Valley’s newer homes sits this 2021 Custom-Built 6 bed, 5 bath Modern Farmhouse with legal suite on a large, private, level lot with tons of parking! High-end features include a 3 Zone HVAC system, on-demand hot water, and Custom Hunter Douglas motorized blinds. The main level offers a cedar-vaulted entry, heated tile, hardwood floors, spacious office, open-concept living/dining areas with gas fireplace, and a spacious sunny patio. The kitchen wows w/11-ft quartz island, 6-burner gas stove w/pot filler, oversized fridge, wine rack, and custom cabinetry. The primary bedroom on the main floor impresses w/walk-in closet and deluxe spa-like ensuite! Upstairs has 3 more bedrooms; down features a large media/family room with wet bar. Includes a double garage plus a third bay for your sports car, motorbikes, or watercraft? Centrally located conveniently close to schools, transit, Vic General, and both Highways. Come have a look!
Rooms
- TypeLevelDimensionsFlooring
- KitchenMain32' 9.7" x 52' 5.9"Other
- EntranceMain39' 4.4" x 26' 2.9"Other
- Porch (enclosed)Main65' 7.4" x 16' 4.8"Other
- Dining roomMain39' 4.4" x 52' 5.9"Other
- Living roomMain68' 10.7" x 59' 6.6"Other
- OtherMain68' 10.7" x 29' 6.3"Other
- BedroomMain39' 4.4" x 32' 9.7"Other
- Primary bedroomMain39' 4.4" x 52' 5.9"Other
- Walk-In ClosetMain19' 8.2" x 32' 9.7"Other
- Laundry roomMain16' 4.8" x 26' 2.9"Other
- PatioMain45' 11.1" x 22' 11.5"Other
- Bedroom2nd floor36' 10.7" x 45' 11.1"Other
- Bedroom2nd floor36' 10.7" x 36' 10.7"Other
- PatioMain78' 8.8" x 36' 10.7"Other
- Bedroom2nd floor32' 9.7" x 45' 11.1"Other
- Balcony2nd floor26' 2.9" x 22' 11.5"Other
- OtherLower65' 7.4" x 72' 2.1"Other
- OtherLower62' 4" x 32' 9.7"Other
- Recreation RoomLower42' 7.8" x 59' 6.6"Other
- StorageLower62' 4" x 16' 4.8"Other
- KitchenLower36' 10.7" x 29' 6.3"Other
- Dining roomLower29' 6.3" x 26' 2.9"Other
- Living roomLower36' 10.7" x 55' 9.2"Other
- BedroomLower39' 4.4" x 42' 7.8"Other
Listing Agents
Request More Information
Request More Information
Location
3880 Wilkinson Rd, Saanich, British Columbia, V8Z 5A2 Canada
Around this property
Information about the area within a 5-minute walk of this property.
- 25.4% 50 to 64 years
- 19.07% 35 to 49 years
- 16.32% 65 to 79 years
- 15.69% 20 to 34 years
- 6.25% 15 to 19 years
- 5.77% 10 to 14 years
- 4.59% 5 to 9 years
- 3.57% 80 and over
- 3.35% 0 to 4
- Households in the area are:
- 69.9% Single family
- 24.71% Single person
- 4.11% Multi person
- 1.28% Multi family
- $148,911 Average household income
- $61,868 Average individual income
- People in the area speak:
- 86.47% English
- 4.24% Punjabi (Panjabi)
- 2.07% Yue (Cantonese)
- 1.48% French
- 1.28% Mandarin
- 1.27% Spanish
- 1.17% English and non-official language(s)
- 0.8% Tagalog (Pilipino, Filipino)
- 0.62% German
- 0.62% Korean
- Housing in the area comprises of:
- 52.24% Duplex
- 39.04% Single detached
- 3.59% Apartment 1-4 floors
- 2.73% Row houses
- 2.4% Semi detached
- 0% Apartment 5 or more floors
- Others commute by:
- 7.12% Public transit
- 4.4% Bicycle
- 3.88% Foot
- 3.26% Other
- 31.83% High school
- 18.89% College certificate
- 18.6% Bachelor degree
- 10.45% Post graduate degree
- 9.72% Did not graduate high school
- 8.27% Trade certificate
- 2.25% University certificate
- The average air quality index for the area is 1
- The area receives 494.05 mm of precipitation annually.
- The area experiences 7.39 extremely hot days (27.45°C) per year.
Request Neighbourhood Information
Learn more about the neighbourhood and amenities around this home
Request NowPayment Calculator
- $
- %$
- %
- Principal and Interest $9,521 /mo
- Property Taxes n/a
- Strata / Condo Fees n/a

