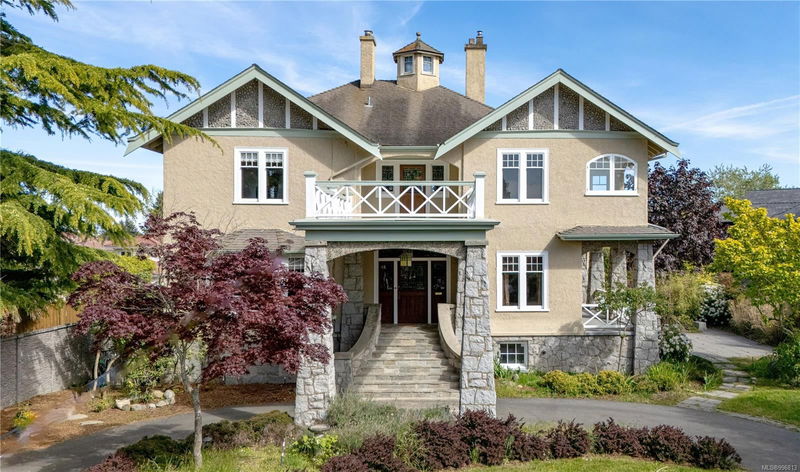Key Facts
- MLS® #: 996813
- Property ID: SIRC2418776
- Property Type: Residential, Single Family Detached
- Living Space: 5,060 sq.ft.
- Lot Size: 0.38 ac
- Year Built: 1922
- Bedrooms: 6+1
- Bathrooms: 5
- Parking Spaces: 12
- Listed By:
- eXp Realty
Property Description
Welcome to one of Gordon Head’s most iconic estates. Built in 1922 for Geoff & Maud Vantreight, this distinguished heritage home rests on nearly half an acre atop one of the area’s highest points. Surrounded by mature landscaping and dual access, it has been tastefully restored, blending classic charm with modern updates. Inside are 7 beds , 5 baths , and over 5,000 sq. ft. across three levels. The main floor features a bright living room, spacious dining area, and kitchen. French doors open to a wrap-around south-facing veranda and patio, perfect for indoor-outdoor living. The expansive primary suite upstairs includes ocean views, a sitting area, walk-in closet, and a 5-piece ensuite with the original clawfoot tub. Three more bedrooms, two full bathrooms, and a sleeping porch complete this level. The lower level offers two flex rooms, ample storage, and a self-contained 1-bedroom suite. A rare opportunity to own a piece of Saanich history.
Downloads & Media
Rooms
- TypeLevelDimensionsFlooring
- Living roomMain82' 2.5" x 65' 7.4"Other
- KitchenMain32' 9.7" x 42' 7.8"Other
- KitchenMain39' 4.4" x 29' 6.3"Other
- Dining roomMain52' 5.9" x 59' 6.6"Other
- EntranceMain39' 4.4" x 36' 10.7"Other
- BedroomMain36' 10.7" x 36' 10.7"Other
- Porch (enclosed)Main19' 8.2" x 75' 5.5"Other
- BedroomMain36' 10.7" x 36' 10.7"Other
- Porch (enclosed)Main32' 9.7" x 36' 10.7"Other
- OtherMain22' 11.5" x 114' 9.9"Other
- Primary bedroom2nd floor114' 9.9" x 42' 7.8"Other
- PatioMain75' 5.5" x 45' 11.1"Other
- Other2nd floor22' 11.5" x 42' 7.8"Other
- Walk-In Closet2nd floor32' 9.7" x 13' 1.4"Other
- Bedroom2nd floor42' 7.8" x 36' 10.7"Other
- Bedroom2nd floor36' 10.7" x 36' 10.7"Other
- Bedroom2nd floor36' 10.7" x 36' 10.7"Other
- Porch (enclosed)2nd floor32' 9.7" x 19' 8.2"Other
- Balcony2nd floor88' 6.9" x 42' 7.8"Other
- KitchenLower42' 7.8" x 42' 7.8"Other
- BedroomLower36' 10.7" x 42' 7.8"Other
- Living roomLower42' 7.8" x 42' 7.8"Other
- OtherLower39' 4.4" x 85' 3.6"Other
- BasementLower137' 9.5" x 19' 8.2"Other
- BasementLower16' 4.8" x 134' 6.1"Other
- OtherLower65' 7.4" x 85' 3.6"Other
Listing Agents
Request More Information
Request More Information
Location
4423 Tyndall Ave, Saanich, British Columbia, V8N 3S3 Canada
Around this property
Information about the area within a 5-minute walk of this property.
Request Neighbourhood Information
Learn more about the neighbourhood and amenities around this home
Request NowPayment Calculator
- $
- %$
- %
- Principal and Interest 0
- Property Taxes 0
- Strata / Condo Fees 0

