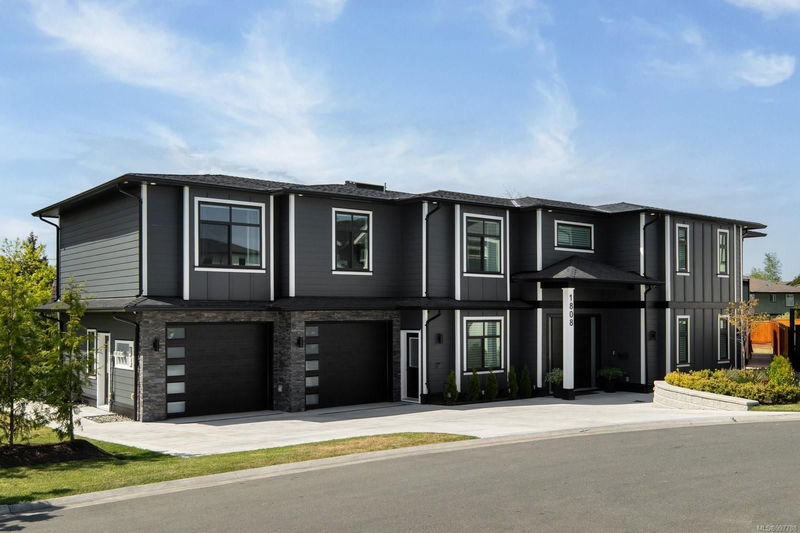Key Facts
- MLS® #: 997788
- Property ID: SIRC2410707
- Property Type: Residential, Single Family Detached
- Living Space: 4,443 sq.ft.
- Lot Size: 0.21 ac
- Year Built: 2022
- Bedrooms: 7
- Bathrooms: 7
- Parking Spaces: 5
- Listed By:
- RE/MAX Camosun
Property Description
A Gordon Head stunner. Completed in 2023, this home was designed in a modern-traditional style offering both luxury and comfort. The open-concept living areas are perfect for large families or those who love to entertain. The main house offers 5 spacious bedrooms and 5 well-appointed bathrooms. Elevated finishing touches include in-floor heating, engineered wood floors, custom cabinetry, quartz countertops, and premium Fisher & Paykel appliances. A bright and private 2-bedroom suite provides excellent rental income or space for extended family. Additionally, a detached building offers flexibility for a home office, studio, or guest accommodations. This home combines timeless design with functional living, making it ideal for those seeking space, quality, and income potential. Conveniently located near UVic, top-rated schools, parks, and everyday amenities. Don’t miss this rare opportunity to own a versatile and stylish property in one of Victoria’s most sought-after neighbourhoods.
Rooms
- TypeLevelDimensionsFlooring
- EntranceMain36' 10.7" x 42' 7.8"Other
- Mud RoomMain29' 6.3" x 42' 7.8"Other
- OtherMain13' 1.4" x 19' 8.2"Other
- BedroomMain36' 10.7" x 36' 10.7"Other
- Media / EntertainmentMain49' 2.5" x 65' 7.4"Other
- Laundry roomMain19' 8.2" x 19' 8.2"Other
- BedroomMain32' 9.7" x 36' 10.7"Other
- KitchenMain29' 6.3" x 45' 11.1"Other
- Living roomMain42' 7.8" x 52' 5.9"Other
- BedroomMain32' 9.7" x 32' 9.7"Other
- StorageMain19' 8.2" x 39' 4.4"Other
- Kitchen2nd floor42' 7.8" x 65' 7.4"Other
- Living / Dining Room2nd floor65' 7.4" x 82' 2.5"Other
- OtherMain78' 8.8" x 78' 8.8"Other
- Bedroom2nd floor36' 10.7" x 39' 4.4"Other
- Walk-In Closet2nd floor13' 1.4" x 16' 4.8"Other
- Bedroom2nd floor36' 10.7" x 42' 7.8"Other
- Laundry room2nd floor13' 1.4" x 22' 11.5"Other
- Primary bedroom2nd floor45' 11.1" x 52' 5.9"Other
- Bedroom2nd floor36' 10.7" x 39' 4.4"Other
- Walk-In Closet2nd floor32' 9.7" x 32' 9.7"Other
- Balcony2nd floor36' 10.7" x 114' 9.9"Other
- OtherOther36' 10.7" x 36' 10.7"Other
- StudioOther26' 2.9" x 32' 9.7"Other
- Home officeOther36' 10.7" x 36' 10.7"Other
- Home officeOther36' 10.7" x 39' 4.4"Other
- OtherLower79' 6.7" x 78' 8.8"Other
- BalconyMain38' 6.5" x 128' 6.1"Other
- PatioLower36' 10.7" x 113' 2.2"Other
Listing Agents
Request More Information
Request More Information
Location
1808 Feltham Rd, Saanich, British Columbia, V8N 2A6 Canada
Around this property
Information about the area within a 5-minute walk of this property.
Request Neighbourhood Information
Learn more about the neighbourhood and amenities around this home
Request NowPayment Calculator
- $
- %$
- %
- Principal and Interest 0
- Property Taxes 0
- Strata / Condo Fees 0

