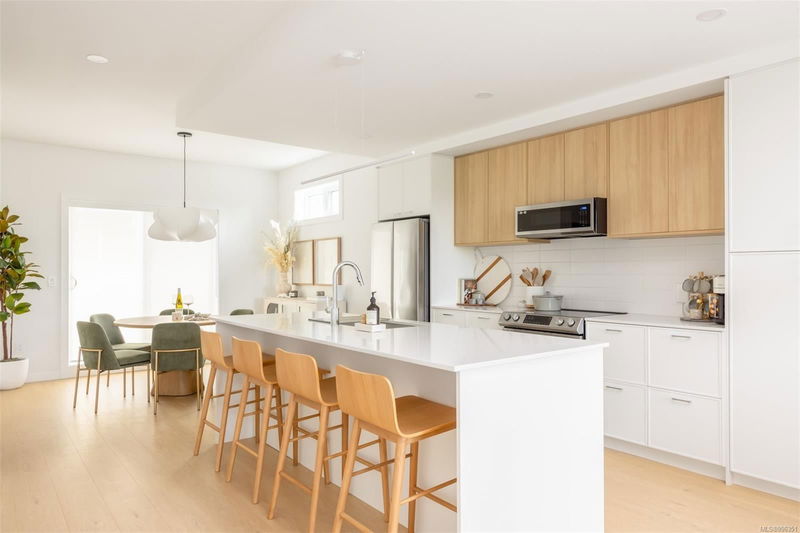Key Facts
- MLS® #: 996351
- Property ID: SIRC2385984
- Property Type: Residential, Condo
- Living Space: 1,433 sq.ft.
- Lot Size: 0.04 ac
- Year Built: 2025
- Bedrooms: 2+1
- Bathrooms: 4
- Parking Spaces: 1
- Listed By:
- Newport Realty Ltd.
Property Description
Move in ready! Greyson, featured in the Abstract Townhome Collection, is a community of traditional townhomes nestled away in Victoria’s burgeoning Uptown neighbourhood. This elegant 3 Bed, 3.5 Bath home offers 1,433 sq ft of living space with 9’ ceilings, generous windows & natural colours to embody a sense of ease & welcome. The gourmet kitchen showcases two-tone shaker-style matte white & slab style brushed oak cabinetry, quartz countertops and island, stainless steel appliance package, built-in full height pantry and desk. Spacious dining area is perfect for hosting friends and family. Each home is thoughtfully designed to balance the ideals of connection and privacy, featuring individual balconies & welcoming patios separated by white picket fences and lush landscaping. All homes include EV ready garage and are equipped with rough-in for AC and future solar power. Nestled away in a lush residential setting, where great parks, schools & shopping are moments away. Price + GST.
Rooms
- TypeLevelDimensionsFlooring
- EntranceLower39' 7.5" x 14' 6"Other
- BedroomLower31' 11.8" x 30' 10.8"Other
- BathroomLower6' x 6' 9.9"Other
- KitchenMain43' 8.8" x 46' 9"Other
- Living roomMain41' 3.2" x 33' 7.5"Other
- BathroomMain6' 6.9" x 3' 3"Other
- BalconyMain18' 5.3" x 47' 6.8"Other
- OtherLower68' 10.7" x 33' 8.5"Other
- Dining roomMain32' 3" x 35' 7.8"Other
- Ensuite2nd floor8' x 7'Other
- Primary bedroom2nd floor39' 4.4" x 38' 9.7"Other
- Bathroom2nd floor7' 8" x 5'Other
- Bedroom2nd floor29' 6.3" x 32' 6.5"Other
Listing Agents
Request More Information
Request More Information
Location
3450 Whittier Ave #TH9, Saanich, British Columbia, V8Z 3R2 Canada
Around this property
Information about the area within a 5-minute walk of this property.
- 26.42% 20 to 34 years
- 22.79% 35 to 49 years
- 19.67% 50 to 64 years
- 10.62% 65 to 79 years
- 4.77% 0 to 4 years
- 4.58% 15 to 19 years
- 3.97% 10 to 14 years
- 3.93% 5 to 9 years
- 3.25% 80 and over
- Households in the area are:
- 50.34% Single family
- 34.48% Single person
- 13.52% Multi person
- 1.66% Multi family
- $97,733 Average household income
- $43,986 Average individual income
- People in the area speak:
- 76.89% English
- 7.4% Punjabi (Panjabi)
- 3.63% English and non-official language(s)
- 2.29% Tagalog (Pilipino, Filipino)
- 2.17% Yue (Cantonese)
- 1.77% Vietnamese
- 1.54% French
- 1.51% Hindi
- 1.41% Spanish
- 1.39% Mandarin
- Housing in the area comprises of:
- 30.29% Single detached
- 29.47% Duplex
- 28.41% Apartment 1-4 floors
- 7.8% Row houses
- 3.99% Semi detached
- 0.03% Apartment 5 or more floors
- Others commute by:
- 14.04% Public transit
- 7.87% Bicycle
- 7.64% Foot
- 2.65% Other
- 35.38% High school
- 19.33% Bachelor degree
- 15.42% College certificate
- 14.29% Did not graduate high school
- 7.87% Trade certificate
- 6.12% Post graduate degree
- 1.58% University certificate
- The average air quality index for the area is 1
- The area receives 494.05 mm of precipitation annually.
- The area experiences 7.39 extremely hot days (27.45°C) per year.
Request Neighbourhood Information
Learn more about the neighbourhood and amenities around this home
Request NowPayment Calculator
- $
- %$
- %
- Principal and Interest $4,565 /mo
- Property Taxes n/a
- Strata / Condo Fees n/a

