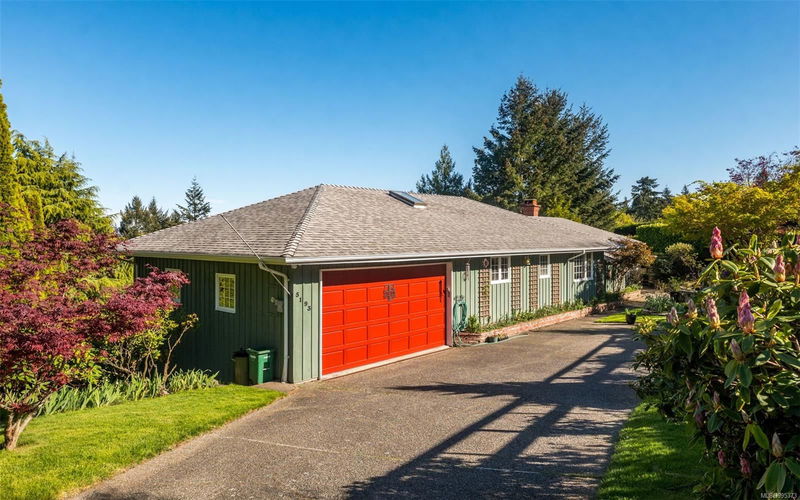Key Facts
- MLS® #: 995373
- Property ID: SIRC2383520
- Property Type: Residential, Single Family Detached
- Living Space: 3,322 sq.ft.
- Lot Size: 0.40 ac
- Year Built: 1986
- Bedrooms: 2+2
- Bathrooms: 3
- Parking Spaces: 5
- Listed By:
- Pemberton Holmes Ltd.
Property Description
*OH Sun 2-4 PM*Pleased to present this exceptional custom built family home situated on the heavily sought after Cordova Bay Slope! First time ever to market, pride of ownership is evident throughout. Down a quiet and private lane you will find a wonderful 3322 sq/ft, 4Bed & 3Bath home with beautiful Ocean views from all your principal rooms. The expansive floorplan offers options for all lifestyles. Enjoy one level living on the main, featuring a cute kitchen boasting a large bay window eating area, dining room, living room with a warm stone fireplace & a separate family room that can easily convert to a 3rd Bedroom. Downstairs find a large walk out lower level showcasing a large rec room, sitting room & 2 more bedrooms. A perfect space for the teenagers or to easily convert into a secondary accommodation. Nestled away on a tranquil 17,223 sq/ft lot with beautiful gardens & space for the kids! 2 car garage, workshop & tons of storage. Definitely one that must be seen to be appreciated
Rooms
- TypeLevelDimensionsFlooring
- KitchenMain45' 11.1" x 39' 4.4"Other
- Family roomMain39' 4.4" x 42' 7.8"Other
- Dining roomMain49' 2.5" x 36' 10.7"Other
- Living roomMain59' 6.6" x 49' 2.5"Other
- EntranceMain32' 9.7" x 22' 11.5"Other
- BedroomMain36' 10.7" x 42' 7.8"Other
- Laundry roomMain36' 10.7" x 42' 7.8"Other
- Primary bedroomMain39' 4.4" x 55' 9.2"Other
- Walk-In ClosetMain13' 1.4" x 16' 4.8"Other
- OtherMain65' 7.4" x 65' 7.4"Other
- WorkshopMain22' 11.5" x 65' 7.4"Other
- BalconyMain19' 8.2" x 111' 6.5"Other
- Solarium/SunroomMain39' 4.4" x 26' 2.9"Other
- BalconyMain19' 8.2" x 108' 3.2"Other
- PatioLower32' 9.7" x 131' 2.8"Other
- OtherLower16' 4.8" x 213' 3"Other
- StorageLower19' 8.2" x 65' 7.4"Other
- StorageLower49' 2.5" x 39' 4.4"Other
- StorageLower39' 4.4" x 42' 7.8"Other
- BedroomLower39' 4.4" x 49' 2.5"Other
- BedroomLower39' 4.4" x 42' 7.8"Other
- Recreation RoomLower59' 6.6" x 45' 11.1"Other
- SittingLower39' 4.4" x 39' 4.4"Other
- OtherLower39' 4.4" x 22' 11.5"Other
Listing Agents
Request More Information
Request More Information
Location
5193 Polson Terr, Saanich, British Columbia, V8Y 2C5 Canada
Around this property
Information about the area within a 5-minute walk of this property.
Request Neighbourhood Information
Learn more about the neighbourhood and amenities around this home
Request NowPayment Calculator
- $
- %$
- %
- Principal and Interest $7,808 /mo
- Property Taxes n/a
- Strata / Condo Fees n/a

