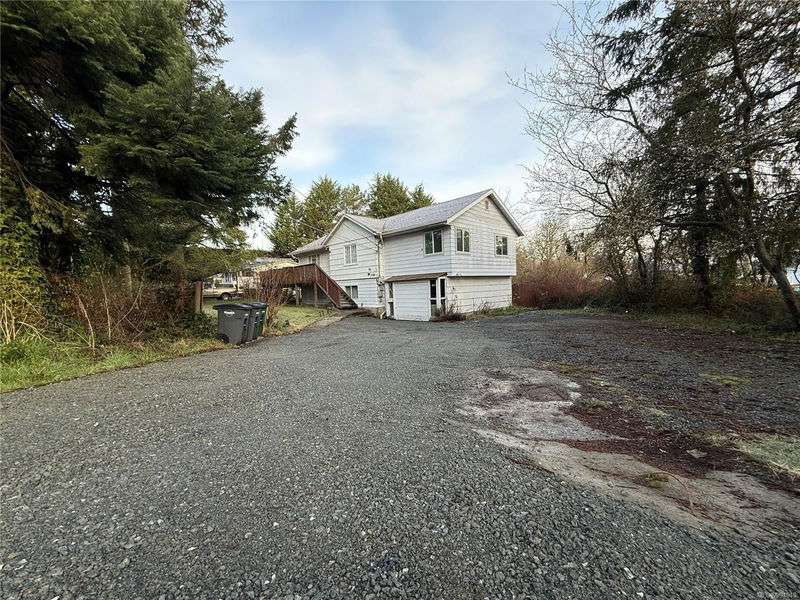Key Facts
- MLS® #: 994619
- Property ID: SIRC2360609
- Property Type: Residential, Single Family Detached
- Living Space: 2,363 sq.ft.
- Lot Size: 0.23 ac
- Year Built: 1940
- Bedrooms: 5
- Bathrooms: 3
- Parking Spaces: 4
- Listed By:
- Royal LePage Coast Capital - Chatterton
Property Description
This spacious 5-bedroom + den home is on a 9,995-square-foot lot in a quiet no-through street. It features a self-contained 2-bedroom suite and offers excellent rental income potential.
Recent updates include new laminate flooring in the living room, kitchen, and Bedroom 1, new triple-glazed windows (2024), hot water tank (2023), and modernized electrical. The bright, open layout is complemented by a large west-facing deck with a thriving grapevine, perfect for summer evenings.
This home isme is just 15 minutes from Downtown Victoria and 5 minutes from Camosun College and Tillicum C. It's close to parks, trails, and local cafés. It's ideal for families or investors in the Strawberry Vale, Colquitz, and Spectrum school catchments.
Owning a well-maintained home in a prime location is a rare opportunity.
Rooms
- TypeLevelDimensionsFlooring
- Living roomMain39' 4.4" x 59' 6.6"Other
- Dining roomMain32' 9.7" x 45' 11.1"Other
- Living room2nd floor29' 6.3" x 39' 4.4"Other
- Other2nd floor49' 2.5" x 75' 5.5"Other
- OtherMain36' 10.7" x 95' 1.7"Other
- Dining room2nd floor22' 11.5" x 39' 4.4"Other
- Kitchen2nd floor29' 6.3" x 39' 4.4"Other
- KitchenMain29' 6.3" x 45' 11.1"Other
- Primary bedroomMain29' 6.3" x 49' 2.5"Other
- BathroomMain0' x 0'Other
- Primary bedroom2nd floor26' 2.9" x 49' 2.5"Other
- Bathroom2nd floor0' x 0'Other
- BedroomMain32' 9.7" x 42' 7.8"Other
- Bedroom2nd floor26' 2.9" x 36' 10.7"Other
- BedroomMain36' 10.7" x 42' 7.8"Other
- DenMain29' 6.3" x 36' 10.7"Other
- Laundry room2nd floor22' 11.5" x 32' 9.7"Other
- BathroomMain0' x 0'Other
- Other2nd floor19' 8.2" x 32' 9.7"Other
Listing Agents
Request More Information
Request More Information
Location
1066 Chesterfield Rd, Saanich, British Columbia, V8Z 2V1 Canada
Around this property
Information about the area within a 5-minute walk of this property.
Request Neighbourhood Information
Learn more about the neighbourhood and amenities around this home
Request NowPayment Calculator
- $
- %$
- %
- Principal and Interest $5,429 /mo
- Property Taxes n/a
- Strata / Condo Fees n/a

