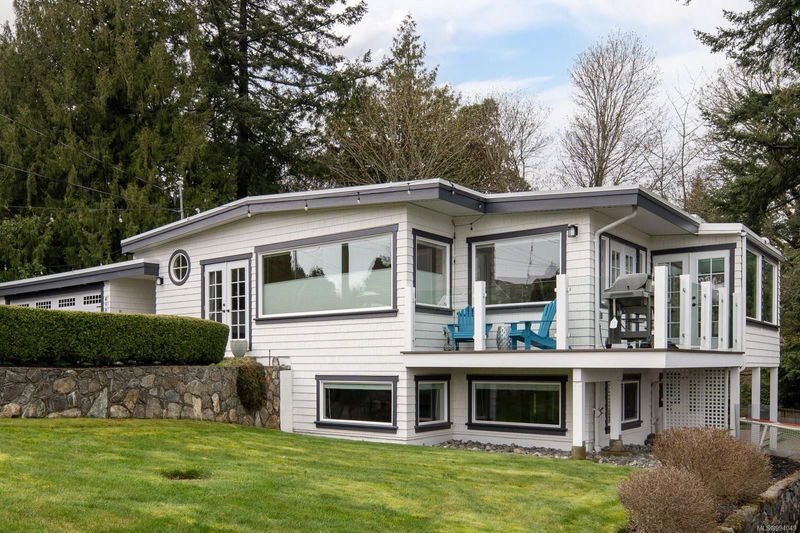Key Facts
- MLS® #: 994049
- Property ID: SIRC2353394
- Property Type: Residential, Single Family Detached
- Living Space: 3,485 sq.ft.
- Lot Size: 0.30 ac
- Year Built: 1961
- Bedrooms: 5
- Bathrooms: 4
- Parking Spaces: 2
- Listed By:
- The Agency
Property Description
Experience the ultimate in West Coast living in this exquisite 5-bed, 4-bath executive retreat where breathtaking views of the Pacific, San Juan Islands, and Mt. Baker creates a stunning backdrop for you every day. Inside the spacious sun-soaked living room you’ll find mid-century styled beams, custom windows, and spectacular ocean views. The bright and beautiful kitchen features custom cabinetry, stone countertops, SS appliances, and an atrium of windows bringing the outside in. Also on the main level is the spa-like primary suite as well as 2 more bedrooms. French doors open to multiple outdoor retreats—a serene garden, a deck off the kitchen, and a front patio perfect for watching cruise ships glide by at sunrise. Downstairs is another family room, the laundry area, a 4th bedroom, and a private 1 bed suite. Unique for Cordova Bay is the flat, usable yard, while still being a property which provides a view.
Rooms
- TypeLevelDimensionsFlooring
- OtherMain13' 1.4" x 26' 2.9"Other
- Living roomMain55' 9.2" x 78' 8.8"Other
- EntranceMain19' 8.2" x 39' 4.4"Other
- OtherMain45' 11.1" x 55' 9.2"Other
- Living room2nd floor42' 7.8" x 45' 11.1"Other
- OtherMain75' 5.5" x 82' 2.5"Other
- KitchenMain29' 6.3" x 62' 4"Other
- Dining roomMain29' 6.3" x 36' 10.7"Other
- Kitchen2nd floor19' 8.2" x 29' 6.3"Other
- Patio2nd floor29' 6.3" x 65' 7.4"Other
- Primary bedroomMain42' 7.8" x 49' 2.5"Other
- PatioMain36' 10.7" x 45' 11.1"Other
- Primary bedroom2nd floor42' 7.8" x 52' 5.9"Other
- BathroomMain0' x 0'Other
- Bathroom2nd floor0' x 0'Other
- Bathroom2nd floor0' x 0'Other
- BedroomMain36' 10.7" x 42' 7.8"Other
- BathroomMain0' x 0'Other
- Bedroom2nd floor36' 10.7" x 42' 7.8"Other
- BedroomMain32' 9.7" x 42' 7.8"Other
- Bedroom2nd floor32' 9.7" x 42' 7.8"Other
- Family room2nd floor52' 5.9" x 52' 5.9"Other
- Eating AreaMain26' 2.9" x 45' 11.1"Other
- Eating Area2nd floor29' 6.3" x 52' 5.9"Other
- Laundry room2nd floor22' 11.5" x 32' 9.7"Other
- Exercise Room2nd floor32' 9.7" x 36' 10.7"Other
- OtherMain19' 8.2" x 22' 11.5"Other
- StorageMain22' 11.5" x 52' 5.9"Other
Listing Agents
Request More Information
Request More Information
Location
4984 Georgia Park Terr, Saanich, British Columbia, V8Y 2B9 Canada
Around this property
Information about the area within a 5-minute walk of this property.
Request Neighbourhood Information
Learn more about the neighbourhood and amenities around this home
Request NowPayment Calculator
- $
- %$
- %
- Principal and Interest $10,254 /mo
- Property Taxes n/a
- Strata / Condo Fees n/a

