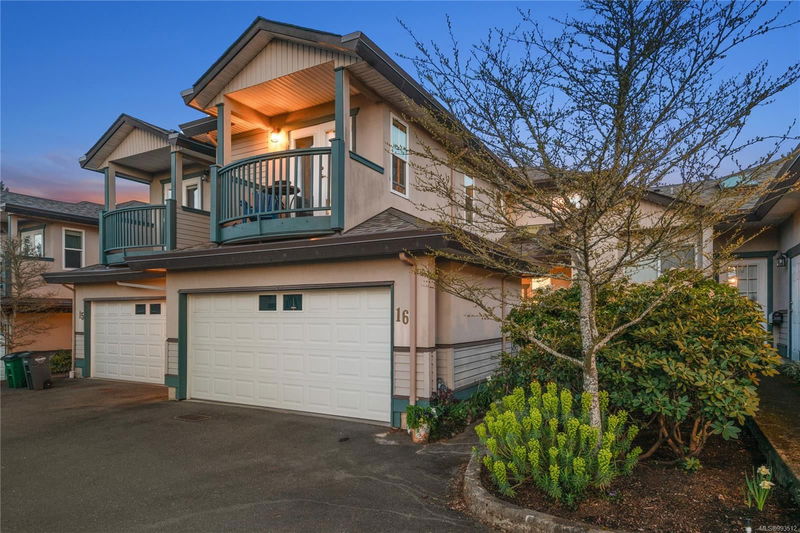Key Facts
- MLS® #: 993512
- Property ID: SIRC2351023
- Property Type: Residential, Condo
- Living Space: 1,826 sq.ft.
- Lot Size: 0.06 ac
- Year Built: 1997
- Bedrooms: 3
- Bathrooms: 3
- Parking Spaces: 2
- Listed By:
- Coldwell Banker Oceanside Real Estate
Property Description
Welcome to this stunning townhome in Royal Oak offering nearly 1,900 sq ft of bright, modern living space. Tucked away on the quiet side of the complex, this 3-bedroom, 3-bath retreat faces trees and elegant landscaping, free from road noise. The main level features 9’ ceilings, new flooring, and a welcoming 22x12 living room with a cozy gas fireplace—perfect for chilly evenings. The spacious dining area flows seamlessly into the stunning new & modern kitchen featuring high-end appliances, quartz counters, and floor to ceiling cabinets iideal for the gourmet chef within you. Upstairs, two primary suites dazzle with walk-in closets, full ensuites, and private balconies—one south-east facing for for stunning sunset views, the other a rooftop deck for morning sun. A den or third bedroom, laundry, and half bath add convenience. With a double garage, fresh paint, and a new strata-paid roof, this pet-friendly haven is steps from UVIC, Commonwealth Rec, and Royal Oak Shopping Center.
Rooms
- TypeLevelDimensionsFlooring
- Living roomMain62' 4" x 39' 4.4"Other
- Primary bedroom2nd floor39' 4.4" x 42' 7.8"Other
- KitchenMain22' 11.5" x 49' 2.5"Other
- Dining roomMain36' 10.7" x 32' 9.7"Other
- EntranceMain19' 8.2" x 45' 11.1"Other
- Bedroom2nd floor36' 10.7" x 59' 6.6"Other
- BedroomMain36' 10.7" x 32' 9.7"Other
- Laundry room2nd floor16' 4.8" x 26' 2.9"Other
- BathroomMain0' x 0'Other
- Walk-In Closet2nd floor13' 1.4" x 26' 2.9"Other
- Ensuite2nd floor0' x 0'Other
- Bathroom2nd floor0' x 0'Other
- Eating AreaMain19' 8.2" x 39' 4.4"Other
Listing Agents
Request More Information
Request More Information
Location
4525 Wilkinson Rd #16, Saanich, British Columbia, V8Z 5C3 Canada
Around this property
Information about the area within a 5-minute walk of this property.
Request Neighbourhood Information
Learn more about the neighbourhood and amenities around this home
Request NowPayment Calculator
- $
- %$
- %
- Principal and Interest $3,950 /mo
- Property Taxes n/a
- Strata / Condo Fees n/a

