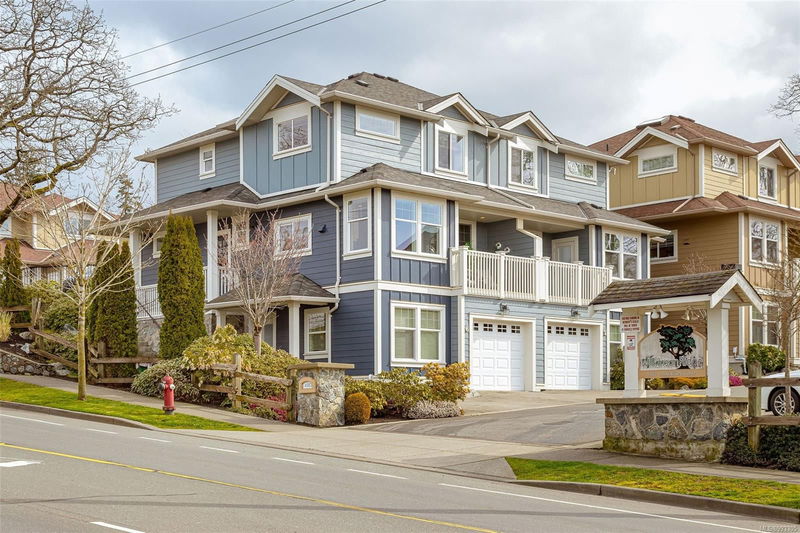Key Facts
- MLS® #: 993305
- Property ID: SIRC2344500
- Property Type: Residential, Condo
- Living Space: 2,155 sq.ft.
- Lot Size: 0.05 ac
- Year Built: 2008
- Bedrooms: 2+2
- Bathrooms: 3
- Parking Spaces: 3
- Listed By:
- Fair Realty
Property Description
Located in desirable Royal Oak, this thoughtfully designed spacious and bright 3Bed (4th bed with lower flex)/3Bath end unit townhome offers 2100+ square feet of functional living space spanning 3 levels. It balances style, comfort and convenience with its sizeable rooms, abundant large windows, 3 parking spaces, Maple cabinets, granite counters, and hardwood / tile flooring. Each of the upper floor bedrooms have generous custom built walk-in closets and share a substantial 4piece bathroom. Drenched in natural light and offering beautiful vistas of the rolling hills beyond, the main floor kitchen and dining room are sure to be the hub of the home while the expansive living room features an electric fireplace. The lower level has a 3rd bedroom fitted with a built in Murphy bed / desk combo provides excellent separation - ideal for a teen or home office and a large flex room/4th bed. Sunset views from your private patio or walk to numerous parks, schools, recreation and shopping!
Rooms
- TypeLevelDimensionsFlooring
- Dining roomMain36' 10.7" x 42' 7.8"Other
- Living roomMain39' 4.4" x 65' 7.4"Other
- Primary bedroom2nd floor42' 7.8" x 42' 7.8"Other
- KitchenMain26' 2.9" x 39' 4.4"Other
- BathroomLower0' x 0'Other
- BathroomMain0' x 0'Other
- Ensuite2nd floor0' x 0'Other
- BedroomLower36' 10.7" x 29' 6.3"Other
- Bedroom2nd floor39' 4.4" x 42' 7.8"Other
- BedroomLower39' 4.4" x 49' 2.5"Other
- Other2nd floor22' 11.5" x 32' 9.7"Other
Listing Agents
Request More Information
Request More Information
Location
4583 Wilkinson Rd #6, Saanich, British Columbia, V8Z 5C3 Canada
Around this property
Information about the area within a 5-minute walk of this property.
Request Neighbourhood Information
Learn more about the neighbourhood and amenities around this home
Request NowPayment Calculator
- $
- %$
- %
- Principal and Interest 0
- Property Taxes 0
- Strata / Condo Fees 0

