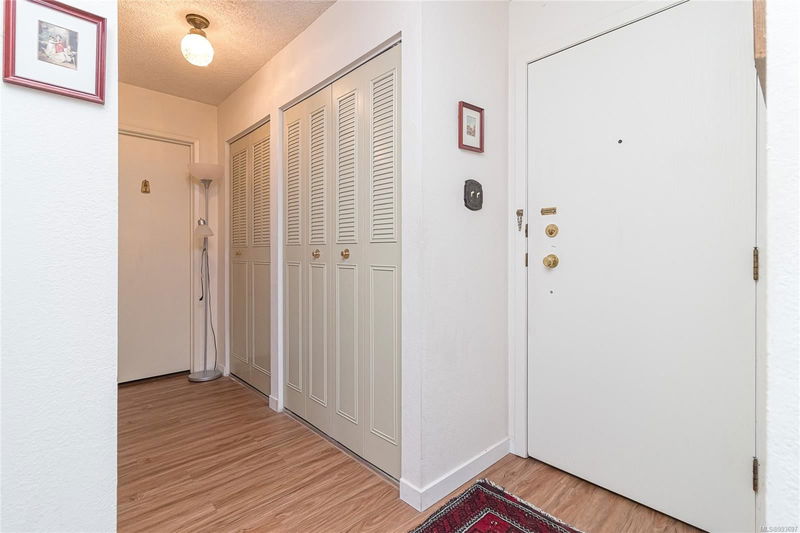Key Facts
- MLS® #: 993697
- Property ID: SIRC2344484
- Property Type: Residential, Condo
- Living Space: 1,025 sq.ft.
- Lot Size: 0.02 ac
- Year Built: 1974
- Bedrooms: 2
- Bathrooms: 2
- Parking Spaces: 1
- Listed By:
- RE/MAX Generation
Property Description
OPEN HOUSE SUN JUNE 15TH 12-1! Lovely 2 bedroom, 2 bathroom corner unit in a centrally located well managed building. Features include spacious living room, dining area, renovated kitchen, two nice sized bedrooms, two updated bathrooms and a large covered balcony/patio. The unit faces South East and overlooks a landscaped park-like setting. This professionally managed complex comes with a resident caretaker, parking, car wash, extra storage, workshop, lounge and games room. Excellent location, close to schools, shopping, coffee shops, steps to Rutledge Park, within walking distance to Mayfair Mall. Situated on excellent transit routes - Downtown Victoria is a five minute drive from here and it takes just 10 min to reach Camosun College and UVic. This unit has been in the same family since the complex was built and has been lovingly cared for. A great spot to call home
Rooms
Listing Agents
Request More Information
Request More Information
Location
1025 Inverness Rd #302, Saanich, British Columbia, V8X 2S2 Canada
Around this property
Information about the area within a 5-minute walk of this property.
- 30.16% 20 to 34 years
- 21.55% 35 to 49 years
- 18.13% 50 to 64 years
- 12.37% 65 to 79 years
- 4.07% 15 to 19 years
- 3.96% 0 to 4 years
- 3.54% 5 to 9 years
- 3.26% 10 to 14 years
- 2.95% 80 and over
- Households in the area are:
- 49.28% Single person
- 41.24% Single family
- 9.32% Multi person
- 0.15% Multi family
- $99,858 Average household income
- $48,929 Average individual income
- People in the area speak:
- 84.59% English
- 3.16% English and non-official language(s)
- 2.98% Mandarin
- 1.86% Tagalog (Pilipino, Filipino)
- 1.75% French
- 1.46% Spanish
- 1.32% Yue (Cantonese)
- 1.07% German
- 1.02% Portuguese
- 0.79% Korean
- Housing in the area comprises of:
- 74.13% Apartment 1-4 floors
- 9.7% Single detached
- 7.13% Row houses
- 5.41% Duplex
- 3.15% Apartment 5 or more floors
- 0.47% Semi detached
- Others commute by:
- 11.01% Public transit
- 10.23% Foot
- 7.38% Bicycle
- 3.9% Other
- 32.46% High school
- 23.48% Bachelor degree
- 17.14% College certificate
- 11.29% Did not graduate high school
- 6.72% Post graduate degree
- 6.26% Trade certificate
- 2.66% University certificate
- The average air quality index for the area is 1
- The area receives 494.05 mm of precipitation annually.
- The area experiences 7.39 extremely hot days (27.45°C) per year.
Request Neighbourhood Information
Learn more about the neighbourhood and amenities around this home
Request NowPayment Calculator
- $
- %$
- %
- Principal and Interest $2,580 /mo
- Property Taxes n/a
- Strata / Condo Fees n/a

