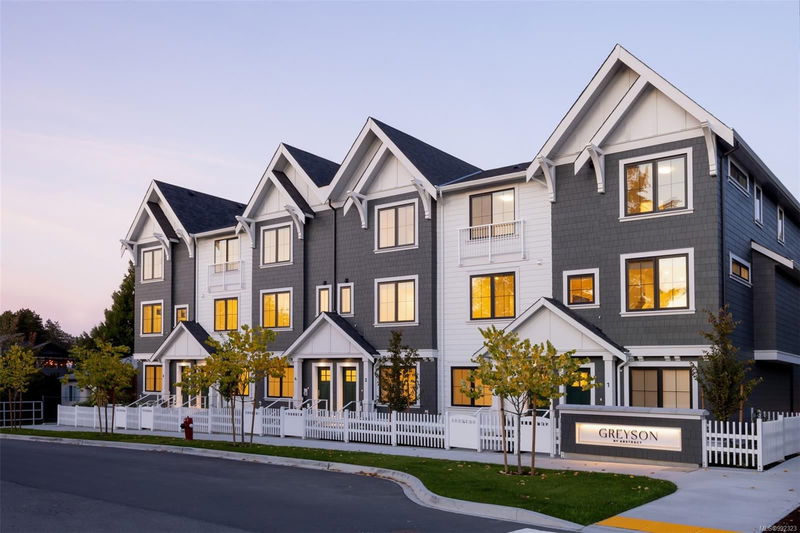Key Facts
- MLS® #: 992323
- Property ID: SIRC2334665
- Property Type: Residential, Condo
- Living Space: 1,537 sq.ft.
- Lot Size: 0.04 ac
- Year Built: 2025
- Bedrooms: 3+1
- Bathrooms: 3
- Parking Spaces: 2
- Listed By:
- Newport Realty Ltd.
Property Description
Move in ready! Greyson, a community of naturally inspired family-sized townhomes featured in the Abstract Townhome Collection, are designed for effortless days and cherished moments. Thoughtfully designed to balance the ideals of connection and privacy, this spacious 4 Bed, 2.5 Bath home offers 1,537 sq ft of living space with 9’ ceilings, generous windows & natural colours to embody a sense of ease and welcome. The bright kitchen features quartz countertops, spacious island, shaker style cabinets, stainless steel appliance package, built-in full height pantry and desk. With single-family architectural influences in mind, each home showcases welcoming exteriors and two private outdoor spaces, including patio space separated by lush landscaping. Other conveniences include EV ready 2 car side-by-side garage and rough-in for AC and future solar power. Located in the well-established and amenity rich Uptown neighbourhood, close to parks, schools & downtown core. Price + GST.
Rooms
- TypeLevelDimensionsFlooring
- BedroomLower28' 5.3" x 35' 3.2"Other
- KitchenMain36' 7.7" x 50' 3.9"Other
- EntranceLower36' 10.7" x 13' 1.4"Other
- OtherLower16' 4.8" x 26' 2.9"Other
- OtherLower68' 10.7" x 65' 7.4"Other
- Dining roomMain35' 9.9" x 38' 3.4"Other
- Living roomMain37' 11.9" x 37' 5.6"Other
- BathroomMain6' 6.9" x 3' 3"Other
- Primary bedroom2nd floor37' 8.7" x 42' 11.1"Other
- Ensuite2nd floor7' 9.9" x 7' 9.9"Other
- BalconyMain18' 5.3" x 50' 10.2"Other
- Bedroom2nd floor29' 6.3" x 30' 10.2"Other
- Bedroom2nd floor29' 6.3" x 30' 10.2"Other
- Bathroom2nd floor7' 5" x 8'Other
Listing Agents
Request More Information
Request More Information
Location
3450 Whittier Ave #TH15, Saanich, British Columbia, V8Z 3R2 Canada
Around this property
Information about the area within a 5-minute walk of this property.
Request Neighbourhood Information
Learn more about the neighbourhood and amenities around this home
Request NowPayment Calculator
- $
- %$
- %
- Principal and Interest $5,737 /mo
- Property Taxes n/a
- Strata / Condo Fees n/a

