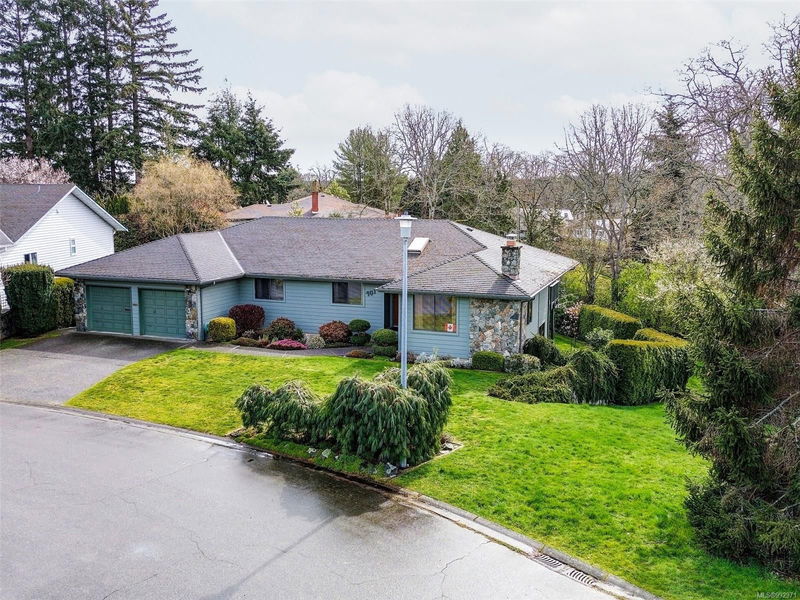Key Facts
- MLS® #: 992971
- Property ID: SIRC2334622
- Property Type: Residential, Single Family Detached
- Living Space: 2,972 sq.ft.
- Lot Size: 0.27 ac
- Year Built: 1985
- Bedrooms: 3+1
- Bathrooms: 3
- Parking Spaces: 4
- Listed By:
- RE/MAX Camosun
Property Description
Built by McLaren homes in 1985 on a .27 acre south facing rear yard lot located on a quiet cul-de-sac with underground services on the southern slope of Mt. Douglas directly adjacent to Brodick park you will find this quality custom built one owner home. This level entry 4 bedroom, 3 bath home was thoughtfully designed and built on arguably the best lot on the street with features including an attached double car garage, primary bedroom and laundry on the main, fireplaces in the living and family rooms, and a full height daylight walk out basement ideal for those looking for secondary accommodation potential and/or a recreation room. Not only does this home offer immediate access to Brodick park but is also walking distance PKOLS Mt. Douglas park, the University of Victoria and the local shopping at the Root cellar, University Heights Shopping center.
Rooms
- TypeLevelDimensionsFlooring
- EnsuiteMain19' 8.2" x 26' 2.9"Other
- Dining roomMain32' 9.7" x 39' 4.4"Other
- KitchenMain29' 6.3" x 39' 4.4"Other
- Living roomMain45' 11.1" x 52' 5.9"Other
- Family roomMain45' 11.1" x 49' 2.5"Other
- Breakfast NookMain22' 11.5" x 39' 4.4"Other
- BedroomMain32' 9.7" x 42' 7.8"Other
- BedroomMain32' 9.7" x 42' 7.8"Other
- Primary bedroomMain36' 10.7" x 49' 2.5"Other
- EnsuiteMain22' 11.5" x 22' 11.5"Other
- Laundry roomMain22' 11.5" x 19' 8.2"Other
- BathroomMain29' 6.3" x 26' 2.9"Other
- Walk-In ClosetMain19' 8.2" x 22' 11.5"Other
- BedroomLower49' 2.5" x 55' 9.2"Other
- Recreation RoomLower52' 5.9" x 82' 2.5"Other
- Bonus RoomLower36' 10.7" x 45' 11.1"Other
- BathroomLower19' 8.2" x 19' 8.2"Other
- StorageLower19' 8.2" x 29' 6.3"Other
- BasementLower45' 11.1" x 134' 6.1"Other
- BasementLower29' 6.3" x 45' 11.1"Other
- OtherMain26' 2.9" x 91' 10.3"Other
- PatioLower22' 11.5" x 95' 1.7"Other
Listing Agents
Request More Information
Request More Information
Location
4014 Hollyridge Pl, Saanich, British Columbia, V8N 5Z8 Canada
Around this property
Information about the area within a 5-minute walk of this property.
- 22.25% 65 to 79 years
- 19% 20 to 34 years
- 17.94% 50 to 64 years
- 13.3% 80 and over
- 12.73% 35 to 49
- 4.4% 15 to 19
- 4.37% 10 to 14
- 3.64% 5 to 9
- 2.37% 0 to 4
- Households in the area are:
- 50.21% Single family
- 43.22% Single person
- 6.51% Multi person
- 0.06% Multi family
- $127,653 Average household income
- $49,537 Average individual income
- People in the area speak:
- 77.16% English
- 7.82% Mandarin
- 3.65% Yue (Cantonese)
- 3.22% Punjabi (Panjabi)
- 2.54% English and non-official language(s)
- 1.57% French
- 1.27% Spanish
- 1.09% German
- 1.03% Portuguese
- 0.65% Italian
- Housing in the area comprises of:
- 42.01% Single detached
- 32.3% Apartment 1-4 floors
- 19.3% Duplex
- 3.82% Row houses
- 2.57% Semi detached
- 0% Apartment 5 or more floors
- Others commute by:
- 12.03% Public transit
- 7.95% Foot
- 5.78% Bicycle
- 1.1% Other
- 30.35% High school
- 24.69% Bachelor degree
- 18.06% College certificate
- 11.81% Did not graduate high school
- 9.46% Post graduate degree
- 4.44% Trade certificate
- 1.19% University certificate
- The average air quality index for the area is 1
- The area receives 494.05 mm of precipitation annually.
- The area experiences 7.39 extremely hot days (27.45°C) per year.
Request Neighbourhood Information
Learn more about the neighbourhood and amenities around this home
Request NowPayment Calculator
- $
- %$
- %
- Principal and Interest $7,322 /mo
- Property Taxes n/a
- Strata / Condo Fees n/a

