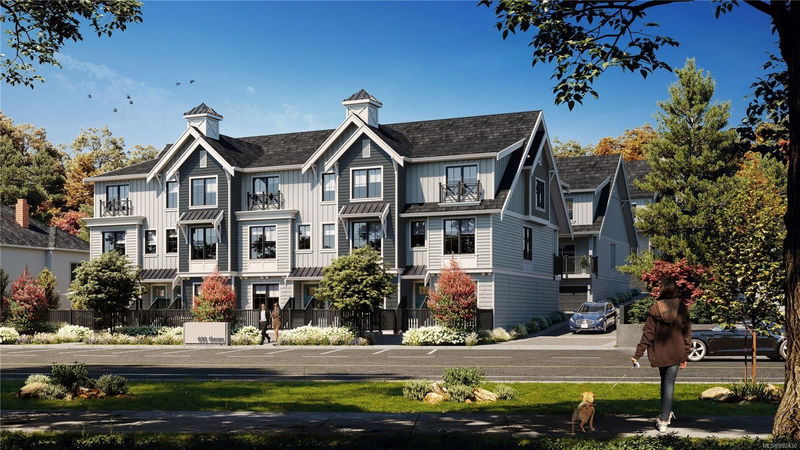Key Facts
- MLS® #: 992430
- Property ID: SIRC2334610
- Property Type: Residential, Condo
- Living Space: 1,559 sq.ft.
- Lot Size: 0.04 ac
- Year Built: 2026
- Bedrooms: 3+1
- Bathrooms: 4
- Parking Spaces: 1
- Listed By:
- Newport Realty Ltd.
Property Description
Introducing the newest addition to the Abstract Townhome Collection: Brooke, a collection of traditional townhomes nestled along the picturesque Gorge Waterway. With unobstructed waterfront views, this elegant 4 Bed, 3.5 Bath home offers 1,559 of living space with 9’ ceilings, generous windows, AC and timeless interior design to embody peace & comfort. The bright & spacious kitchen includes two-tone flat panel white & light brushed oak cabinetry, quartz countertops with a waterfall edge island and a gourmet stainless steel Bertazzoni appliance package with gas range. Thoughtful additions include wine fridge, built-in full height pantry & desk. Spend evenings hosting friends in your open concept living/dining space and quiet mornings to yourself on your private balcony. Other conveniences include full-size LG side by side laundry, additional storage, gas connection & EV ready garage. Close to everything you need, Brooke is steps to some of the best parks, schools & shopping in Victoria.
Rooms
- TypeLevelDimensionsFlooring
- BedroomLower35' 3.2" x 32' 3"Other
- BathroomLower5' 6" x 7' 2"Other
- OtherLower69' 1.9" x 35' 7.8"Other
- KitchenMain37' 8.7" x 47' 3.7"Other
- Dining roomMain36' 4.2" x 36' 4.2"Other
- Living roomMain48' 7.8" x 36' 4.2"Other
- BathroomMain6' 3" x 4' 9.6"Other
- BalconyMain19' 1.5" x 49' 5.7"Other
- Primary bedroom2nd floor41' 6.8" x 36' 4.2"Other
- Walk-In Closet2nd floor11' 8.9" x 25' 5.1"Other
- Ensuite2nd floor7' x 7' 6.9"Other
- Bedroom2nd floor36' 10.9" x 29' 6.3"Other
- Bedroom2nd floor32' 3" x 27' 10.6"Other
- Bathroom2nd floor5' x 7' 9"Other
Listing Agents
Request More Information
Request More Information
Location
630 Gorge Rd W #TH4, Saanich, British Columbia, V9A 1N5 Canada
Around this property
Information about the area within a 5-minute walk of this property.
Request Neighbourhood Information
Learn more about the neighbourhood and amenities around this home
Request NowPayment Calculator
- $
- %$
- %
- Principal and Interest $6,836 /mo
- Property Taxes n/a
- Strata / Condo Fees n/a

