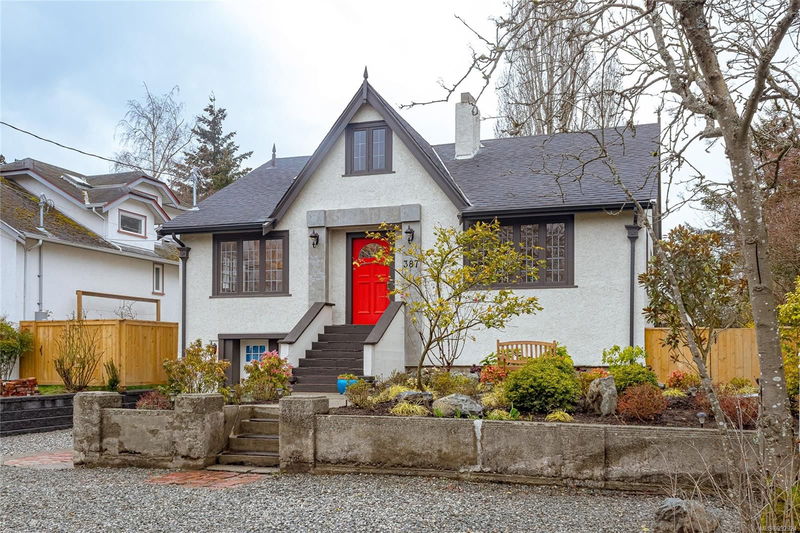Key Facts
- MLS® #: 992924
- Property ID: SIRC2334002
- Property Type: Residential, Single Family Detached
- Living Space: 2,898 sq.ft.
- Lot Size: 0.16 ac
- Year Built: 1933
- Bedrooms: 5+1
- Bathrooms: 3
- Parking Spaces: 2
- Listed By:
- One Percent Realty
Property Description
Come move in ready with all existing furnishings and decor included in the price. Meticulously crafted for a hassle-free home in 4 bedrooms 2 baths, plus a 2 bedroom LEGAL suite. Just a block away from the Gorge Waterway Park. Recent upgrades include a modernized kitchen with new appliances, fixtures, cabinets, countertops, and tile for both kitchens, 3 bathrooms, and two laundry rooms, hardwood floors throughout, fresh shingles and gutters, a new heat pump, an upgraded 60-gallon hot water tank, enhanced electrical service with a new 200-amp panel and additional electrical upgrades, new soundproof ceilings in the basement suite, drainage improvement, fresh coat of paint throughout the interior and professionally landscape yard. This home offers not just a house but a sanctuary where every detail has been considered. Enjoy the luxury of occupancy, and relish in the serene surroundings and convenient amenities just steps away.
Rooms
- TypeLevelDimensionsFlooring
- Dining roomMain29' 6.3" x 52' 5.9"Other
- KitchenMain32' 9.7" x 52' 5.9"Other
- BedroomMain42' 7.8" x 36' 10.7"Other
- Primary bedroomMain45' 11.1" x 39' 4.4"Other
- Living roomMain49' 2.5" x 45' 11.1"Other
- BathroomMain0' x 0'Other
- Bedroom2nd floor42' 7.8" x 36' 10.7"Other
- Other2nd floor19' 8.2" x 19' 8.2"Other
- Bathroom2nd floor0' x 0'Other
- Bedroom2nd floor55' 9.2" x 19' 8.2"Other
- BedroomMain29' 6.3" x 59' 6.6"Other
- BedroomLower49' 2.5" x 36' 10.7"Other
- KitchenLower19' 8.2" x 62' 4"Other
- Eating AreaLower36' 10.7" x 62' 4"Other
- BathroomLower0' x 0'Other
- EntranceLower36' 10.7" x 39' 4.4"Other
- OtherMain75' 5.5" x 39' 4.4"Other
Listing Agents
Request More Information
Request More Information
Location
387 Vincent Ave, Saanich, British Columbia, V9A 2G8 Canada
Around this property
Information about the area within a 5-minute walk of this property.
Request Neighbourhood Information
Learn more about the neighbourhood and amenities around this home
Request NowPayment Calculator
- $
- %$
- %
- Principal and Interest $7,783 /mo
- Property Taxes n/a
- Strata / Condo Fees n/a

