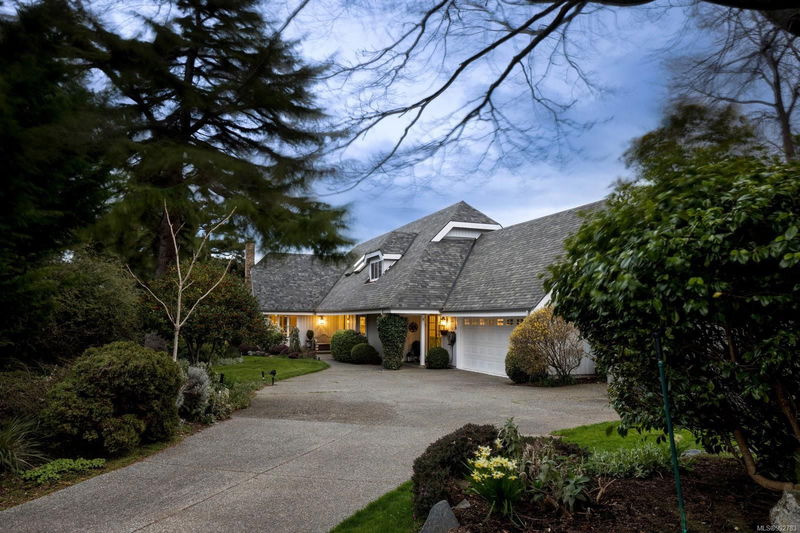Key Facts
- MLS® #: 992783
- Property ID: SIRC2333625
- Property Type: Residential, Single Family Detached
- Living Space: 4,653 sq.ft.
- Lot Size: 0.37 ac
- Year Built: 1981
- Bedrooms: 5
- Bathrooms: 3
- Parking Spaces: 5
- Listed By:
- The Agency
Property Description
Tucked away at the end of a quiet cul-de-sac, this exceptional 5bd, 3bth executive home offers a perfect blend of privacy, space, & stunning ocean & mountain views. Designed for family living, this home features 4 large bdrms on the upper level, including the primary suite w/breathtaking views, 5pc ensuite & massive walk-in closet. The thoughtfully designed floorplan offers a generous living room, a welcoming family room, & a classic dining room accessed through French doors. The updated chef's kitchen w/new appliances has a huge island & a double-sized pantry. A bonus room over the garage offers endless possibilities-perfect as a studio, teen retreat, or extra bdrm. Ample storage throughout & a LG home gym which easily converts back to a 2 car garage. Located steps to beaches, waterfront trails & UVIC. The private fenced yard is ideal for kids, pets & entertaining. This is more than just a house—it’s the perfect place to raise a family, entertain, and enjoy the best of coastal living.
Rooms
- TypeLevelDimensionsFlooring
- Dining roomMain36' 10.9" x 72' 2.1"Other
- Living roomMain51' 8" x 68' 10.7"Other
- Primary bedroom2nd floor39' 4.4" x 75' 8.6"Other
- KitchenMain48' 1.5" x 43' 5.6"Other
- EntranceMain47' 10" x 26' 2.9"Other
- Family roomMain73' 9.8" x 45' 11.1"Other
- BathroomMain0' x 0'Other
- Recreation RoomMain65' 7.4" x 57' 8.1"Other
- BedroomMain30' 10.8" x 35' 3.2"Other
- Bathroom2nd floor0' x 0'Other
- Ensuite2nd floor0' x 0'Other
- Bedroom2nd floor30' 4.1" x 44' 6.6"Other
- Exercise RoomMain70' 9.6" x 61' 6.1"Other
- Bedroom2nd floor32' 9.7" x 55' 9.2"Other
- Bedroom2nd floor42' 7.8" x 58' 2.8"Other
- Living room2nd floor61' 3" x 48' 4.7"Other
- Laundry roomMain37' 11.9" x 26' 2.9"Other
- EntranceMain24' 7.2" x 18' 3.6"Other
- PatioMain206' 8.3" x 49' 2.5"Other
- StorageMain22' 11.5" x 19' 8.2"Other
- PatioMain37' 8.7" x 96' 6.2"Other
- Storage2nd floor24' 7.2" x 27' 7.4"Other
- Storage2nd floor33' 4.3" x 10' 7.9"Other
- Storage2nd floor35' 7.8" x 18' 3.6"Other
- Storage2nd floor33' 10.6" x 14' 6"Other
- Walk-In Closet2nd floor22' 11.5" x 21' 7"Other
- Walk-In Closet2nd floor25' 8.2" x 34' 2.2"Other
Listing Agents
Request More Information
Request More Information
Location
4394 Shore Way, Saanich, British Columbia, V8N 3T9 Canada
Around this property
Information about the area within a 5-minute walk of this property.
Request Neighbourhood Information
Learn more about the neighbourhood and amenities around this home
Request NowPayment Calculator
- $
- %$
- %
- Principal and Interest $11,367 /mo
- Property Taxes n/a
- Strata / Condo Fees n/a

