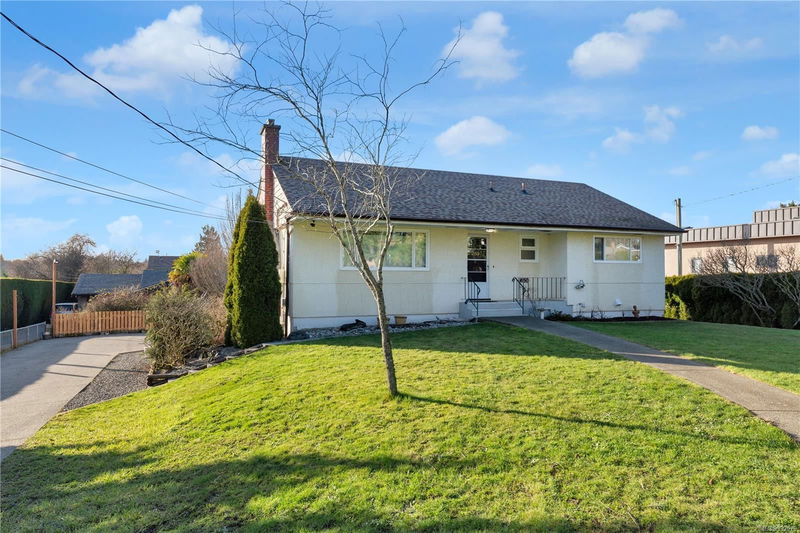Key Facts
- MLS® #: 992679
- Property ID: SIRC2332336
- Property Type: Residential, Single Family Detached
- Living Space: 2,252 sq.ft.
- Lot Size: 0.24 ac
- Year Built: 1956
- Bedrooms: 3+1
- Bathrooms: 3
- Parking Spaces: 8
- Listed By:
- Keller Williams Ocean Realty VanCentral
Property Description
JUST LISTED! Beautifully updated 4-bed, 3-bath home in desirable Gordon Head, steps from Lambrick Park, top schools, and transit. Main floor features updated kitchen with matte black subway tile, Samsung fridge, and stainless steel appliances. Dining room with built-in seating, spacious LR with wood-burning fireplace, 5-piece bath, 3 beds, and west-facing deck overlooking a private fenced yard and park. Downstairs: large rec room, 3-piece bath, laundry, fresh paint, mudroom, and media room. Bright in-law suite with kitchen, bath, private entrance and concrete pathway. Ability to convert back to a single family home. Exterior: screen door, window screens, landscaped yard with mature trees/hedges for privacy, outdoor driveway lighting, large enclosed garage with shelving, extra parking and RV space. Excellent walk/bike/transit score. Move-in ready with professional cleaning and freshly washed windows. Entire home can be rented for $4000/month. A must-see!
Rooms
- TypeLevelDimensionsFlooring
- EntranceMain13' 1.4" x 13' 1.4"Other
- Living roomMain45' 11.1" x 52' 5.9"Other
- Dining roomMain29' 6.3" x 39' 4.4"Other
- Living roomLower36' 10.7" x 52' 5.9"Other
- KitchenMain32' 9.7" x 36' 10.7"Other
- Primary bedroomMain29' 6.3" x 39' 4.4"Other
- BedroomLower42' 7.8" x 52' 5.9"Other
- BathroomLower0' x 0'Other
- BathroomMain0' x 0'Other
- BedroomMain29' 6.3" x 39' 4.4"Other
- BedroomMain29' 6.3" x 29' 6.3"Other
- Laundry roomLower49' 2.5" x 42' 7.8"Other
- OtherLower49' 2.5" x 75' 5.5"Other
- OtherMain52' 5.9" x 78' 8.8"Other
- BathroomLower0' x 0'Other
- Media / EntertainmentLower32' 9.7" x 42' 7.8"Other
- KitchenLower36' 10.7" x 42' 7.8"Other
- OtherLower49' 2.5" x 75' 5.5"Other
- Recreation RoomLower36' 10.7" x 42' 7.8"Other
Listing Agents
Request More Information
Request More Information
Location
4150 Tyndall Ave, Saanich, British Columbia, V8N 3R8 Canada
Around this property
Information about the area within a 5-minute walk of this property.
- 26.17% 20 to 34 年份
- 18.31% 50 to 64 年份
- 15.85% 35 to 49 年份
- 13.7% 65 to 79 年份
- 7.45% 15 to 19 年份
- 5.74% 10 to 14 年份
- 4.91% 5 to 9 年份
- 4.37% 80 and over
- 3.5% 0 to 4
- Households in the area are:
- 64.13% Single family
- 20% Single person
- 12.78% Multi person
- 3.09% Multi family
- 150 232 $ Average household income
- 54 392 $ Average individual income
- People in the area speak:
- 72.75% English
- 10.1% Mandarin
- 6.67% Yue (Cantonese)
- 3.28% Punjabi (Panjabi)
- 2.55% English and non-official language(s)
- 1.73% Spanish
- 0.83% French
- 0.7% Arabic
- 0.7% Russian
- 0.68% Tagalog (Pilipino, Filipino)
- Housing in the area comprises of:
- 58.5% Single detached
- 36.9% Duplex
- 2.79% Semi detached
- 1.2% Row houses
- 0.61% Apartment 1-4 floors
- 0% Apartment 5 or more floors
- Others commute by:
- 6.38% Public transit
- 6.36% Foot
- 4.58% Other
- 1.09% Bicycle
- 37.48% High school
- 20.29% Bachelor degree
- 12.66% College certificate
- 12.58% Did not graduate high school
- 9.07% Post graduate degree
- 6.47% Trade certificate
- 1.44% University certificate
- The average are quality index for the area is 1
- The area receives 494.05 mm of precipitation annually.
- The area experiences 7.39 extremely hot days (27.45°C) per year.
Request Neighbourhood Information
Learn more about the neighbourhood and amenities around this home
Request NowPayment Calculator
- $
- %$
- %
- Principal and Interest $6,103 /mo
- Property Taxes n/a
- Strata / Condo Fees n/a

