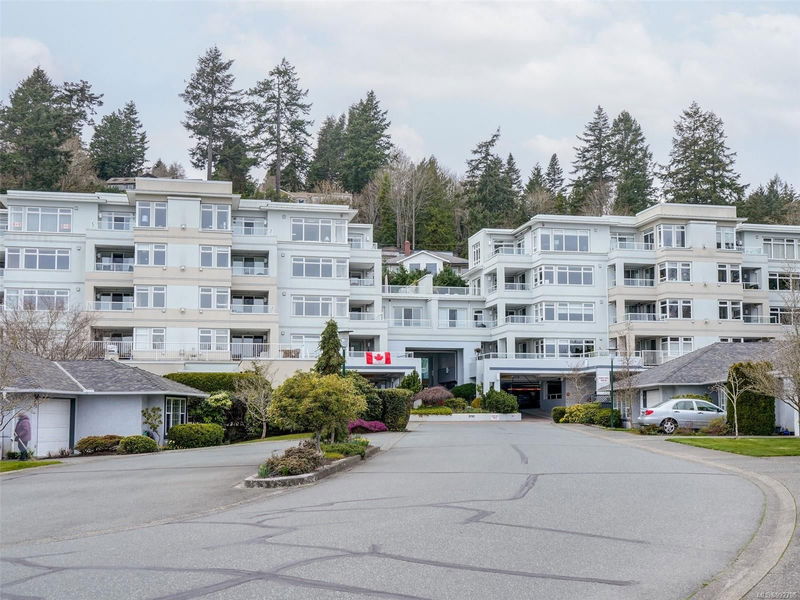Key Facts
- MLS® #: 992796
- Property ID: SIRC2332316
- Property Type: Residential, Condo
- Living Space: 2,389 sq.ft.
- Lot Size: 0.05 ac
- Year Built: 1994
- Bedrooms: 2
- Bathrooms: 3
- Parking Spaces: 1
- Listed By:
- eXp Realty
Property Description
Rare opportunity! This spacious 2,300 sq. ft. condo offers stunning water views and a bright, open floor plan perfect for entertaining. The large living room features a gas fireplace, while the oversized dining area flows into a well-appointed kitchen with a walk-in pantry and adjoining family room. Two primary bedroom suites are nicely separated for privacy and boast walk-in closets and full ensuites. A den/office with built-ins adds versatility. Enjoy over 300 sq. ft. of balcony space. Set in beautifully landscaped Cordova Bay Beach Estates, with ponds, fountains, an indoor pool, clubhouse, guest suites, secure parking, and pet-friendly living. Steps from beaches, parks, golf, and Mattick's Farm!
Rooms
- TypeLevelDimensionsFlooring
- Living roomMain59' 6.6" x 62' 4"Other
- EntranceMain19' 8.2" x 32' 9.7"Other
- Dining roomMain42' 7.8" x 42' 7.8"Other
- EnsuiteMain26' 2.9" x 39' 4.4"Other
- Family roomMain42' 7.8" x 42' 7.8"Other
- Walk-In ClosetMain26' 2.9" x 39' 4.4"Other
- Primary bedroomMain42' 7.8" x 55' 9.2"Other
- Primary bedroomMain42' 7.8" x 59' 6.6"Other
- EnsuiteMain26' 2.9" x 32' 9.7"Other
- Walk-In ClosetMain26' 2.9" x 39' 4.4"Other
- KitchenMain32' 9.7" x 39' 4.4"Other
- OtherMain19' 8.2" x 22' 11.5"Other
- BathroomMain19' 8.2" x 22' 11.5"Other
- DenMain29' 6.3" x 39' 4.4"Other
- Eating AreaMain39' 4.4" x 62' 4"Other
- Laundry roomMain19' 8.2" x 29' 6.3"Other
- BalconyMain26' 2.9" x 59' 6.6"Other
- BalconyMain16' 4.8" x 49' 2.5"Other
- BalconyMain16' 4.8" x 55' 9.2"Other
Listing Agents
Request More Information
Request More Information
Location
5110 Cordova Bay Rd #306, Saanich, British Columbia, V8Y 2K5 Canada
Around this property
Information about the area within a 5-minute walk of this property.
Request Neighbourhood Information
Learn more about the neighbourhood and amenities around this home
Request NowPayment Calculator
- $
- %$
- %
- Principal and Interest $5,220 /mo
- Property Taxes n/a
- Strata / Condo Fees n/a

