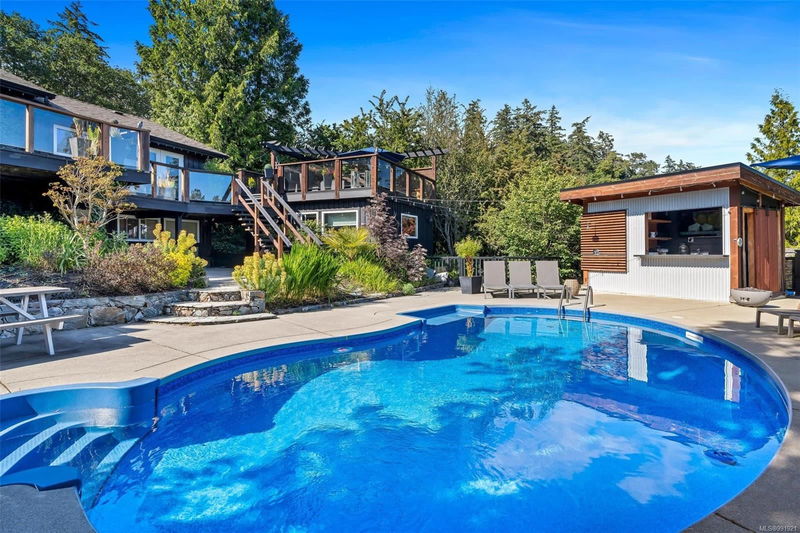Key Facts
- MLS® #: 991921
- Property ID: SIRC2332305
- Property Type: Residential, Single Family Detached
- Living Space: 2,893 sq.ft.
- Lot Size: 0.55 ac
- Year Built: 1947
- Bedrooms: 3+2
- Bathrooms: 4
- Parking Spaces: 4
- Listed By:
- RE/MAX Camosun
Property Description
**Open House Sun Mar 30th 1-3PM**Tucked away on a peaceful country lane, this exceptional retreat offers the perfect blend of tranquility and convenience. Set on a beautifully landscaped half-acre, you’ll feel worlds away from the hustle and bustle—yet Royal Oak and Broadmead Shopping Centres, the Commonwealth Rec Centre, and quick highway access are just minutes away. Lovingly designed for relaxed, resort-style living, this 5-bedroom, 4-bathroom home invites you to embrace indoor-outdoor living. Step out from every principal room onto the expansive deck overlooking the stunning saltwater pool, lush lawn, and serene distant views. Entertaining is effortless with the incredible outdoor kitchen, complete with a covered, heated dining area for year-round enjoyment. The thoughtfully designed pool house features a shower, toilet, and sink, while the versatile outbuilding is ideal as a bedroom, office, or gym. A very special offering—don’t miss the chance to experience this unique retreat.
Rooms
- TypeLevelDimensionsFlooring
- PatioLower114' 9.9" x 196' 3.6"Other
- BedroomOther63' 5" x 48' 7.8"Other
- OtherLower26' 2.9" x 16' 4.8"Other
- OtherLower19' 8.2" x 16' 4.8"Other
- BathroomLower0' x 0'Other
- BedroomLower32' 9.7" x 53' 3.7"Other
- SittingLower36' 7.7" x 35' 7.8"Other
- BedroomLower45' 11.1" x 41' 1.2"Other
- OtherLower40' 5.4" x 36' 10.9"Other
- OtherMain65' 4.2" x 57' 11.6"Other
- OtherLower40' 5.4" x 24' 7.2"Other
- OtherMain35' 3.2" x 57' 4.9"Other
- OtherMain76' 3.3" x 97' 7.2"Other
- OtherMain38' 6.5" x 107' 8.5"Other
- Walk-In ClosetMain30' 10.2" x 23' 9.4"Other
- EnsuiteMain0' x 0'Other
- Primary bedroomMain55' 9.2" x 63' 1.8"Other
- Home officeMain31' 8.7" x 40' 2.2"Other
- Dining roomMain38' 9.7" x 37' 5.6"Other
- OtherMain16' 4.8" x 18' 3.6"Other
- KitchenMain42' 7.8" x 40' 8.9"Other
- Living roomMain43' 8.8" x 63' 11.7"Other
- BathroomMain0' x 0'Other
- PatioLower83' 4.7" x 62' 10.7"Other
- Porch (enclosed)Main13' 1.4" x 25' 1.9"Other
- BedroomOther33' 4.3" x 45' 11.1"Other
- Porch (enclosed)Other18' 10.3" x 40' 5.4"Other
- OtherMain43' 5.6" x 74' 9.7"Other
- EntranceMain36' 10.7" x 22' 11.5"Other
- BathroomOther0' x 0'Other
Listing Agents
Request More Information
Request More Information
Location
4579 Scarborough Rd, Saanich, British Columbia, V8Z 5N6 Canada
Around this property
Information about the area within a 5-minute walk of this property.
Request Neighbourhood Information
Learn more about the neighbourhood and amenities around this home
Request NowPayment Calculator
- $
- %$
- %
- Principal and Interest $9,766 /mo
- Property Taxes n/a
- Strata / Condo Fees n/a

