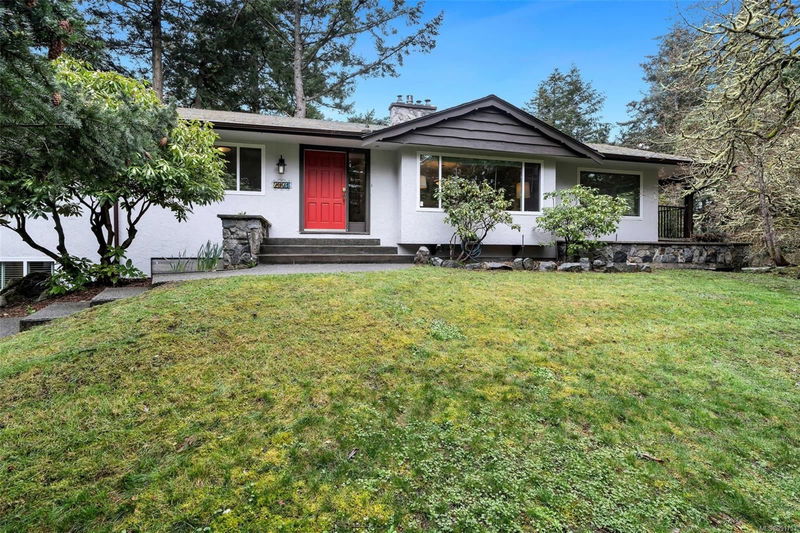Key Facts
- MLS® #: 991753
- Property ID: SIRC2332250
- Property Type: Residential, Single Family Detached
- Living Space: 3,082 sq.ft.
- Lot Size: 0.50 ac
- Year Built: 1969
- Bedrooms: 3+2
- Bathrooms: 4
- Parking Spaces: 4
- Listed By:
- Fair Realty
Property Description
Stunning Ten Mile Point Home – A Rare Gem! On a 0.5-acre level lot with wide frontage. This updated home offers natural light, expansive Konukson Park views, and tranquility in a peaceful setting. Recent Upgrades: Renovated bathrooms, kitchen & secondary suite, Heated floors & smart bathroom fixtures. New gas & wood-burning fireplaces, Gas washer/dryer & hot water tank. Freshly painted inside & out. Main Level: 3 bedrooms, 2 bathrooms, Spacious living & dining rooms, Family/rec room. Kitchen with CORK flooring, WOLF gas range, quartz countertops & high-end appliances. Lower Level: 1-bedroom, 1-bathroom, Additional living room, Separate self-contained 1-bedroom suite. Just a 5-minute walk to the oceanfront, with Konukson Park across the street. Close to Cadboro Bay Beach, Village & UVic. Quiet no-through road, ample parking. A must-see home with space, views & prime location!
Rooms
- TypeLevelDimensionsFlooring
- Laundry roomLower42' 7.8" x 55' 9.2"Other
- Dining roomMain36' 10.7" x 49' 2.5"Other
- Wine cellarLower22' 11.5" x 39' 4.4"Other
- StorageLower26' 2.9" x 32' 9.7"Other
- Living roomMain45' 11.1" x 59' 6.6"Other
- OtherLower85' 3.6" x 68' 10.7"Other
- KitchenMain36' 10.7" x 32' 9.7"Other
- OtherMain32' 9.7" x 91' 10.3"Other
- Primary bedroomMain42' 7.8" x 45' 11.1"Other
- BathroomMain7' x 8'Other
- EnsuiteLower5' x 11'Other
- EnsuiteMain5' x 10'Other
- Family roomMain36' 10.7" x 68' 10.7"Other
- Family roomLower42' 7.8" x 45' 11.1"Other
- BedroomMain42' 7.8" x 52' 5.9"Other
- BedroomLower39' 4.4" x 42' 7.8"Other
- BedroomMain29' 6.3" x 39' 4.4"Other
- KitchenLower19' 8.2" x 26' 2.9"Other
- BathroomLower9' x 8'Other
- BedroomLower42' 7.8" x 52' 5.9"Other
Listing Agents
Request More Information
Request More Information
Location
2901 Sea Point Dr, Saanich, British Columbia, V8N 1S9 Canada
Around this property
Information about the area within a 5-minute walk of this property.
Request Neighbourhood Information
Learn more about the neighbourhood and amenities around this home
Request NowPayment Calculator
- $
- %$
- %
- Principal and Interest $12,110 /mo
- Property Taxes n/a
- Strata / Condo Fees n/a

