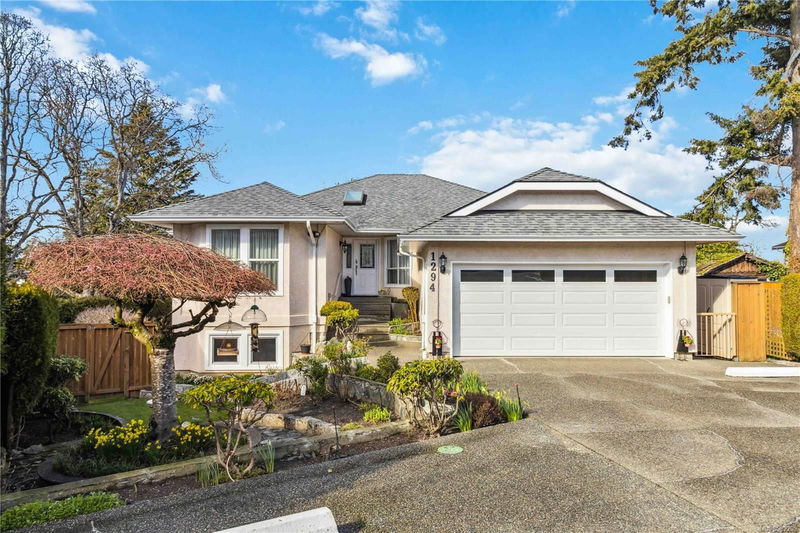Key Facts
- MLS® #: 992205
- Property ID: SIRC2326320
- Property Type: Residential, Single Family Detached
- Living Space: 3,466 sq.ft.
- Lot Size: 0.23 ac
- Year Built: 1991
- Bedrooms: 3+3
- Bathrooms: 4
- Parking Spaces: 4
- Listed By:
- One Percent Realty
Property Description
This beautiful, spacious family home in Strawberry Vale is a true gem. Offering 6 bedrooms & 4 baths & includes a large 2-3 bdrm suite, ideal for multi-generational living or as a mortgage helper. The main floor features 3 bdrms, 2 baths, a spacious living & dining area, & a gourmet kitchen w/granite countertops that opens to a cozy family room w/new gas fireplace, sitting room & a deck. The primary suite includes a 4-piece en-suite & air conditioning for added comfort. The lower level boasts 8-foot ceilings, a flexible 2-3 bedroom suite, kitchen opens up to covered sitting room and private deck. Ample storage with built-in shelves/cabinets in home, garage & laundry. Plenty of updates over the years including more recently: vinyl windows, new fireplaces, appliances, garage door, & a tank-less water heater. Storage galore w/a crawlspace, wine cellar & storage sheds. The property is meticulously maintained & is conveniently located near schools, parks, trails, Eagle Creek Village & more!
Rooms
- TypeLevelDimensionsFlooring
- OtherLower52' 5.9" x 59' 6.6"Other
- EntranceMain16' 4.8" x 59' 6.6"Other
- Living / Dining RoomMain45' 11.1" x 72' 2.1"Other
- Living roomLower45' 11.1" x 55' 9.2"Other
- OtherOther29' 6.3" x 32' 9.7"Other
- KitchenLower29' 6.3" x 45' 11.1"Other
- KitchenMain32' 9.7" x 45' 11.1"Other
- Primary bedroomLower42' 7.8" x 42' 7.8"Other
- Primary bedroomMain42' 7.8" x 65' 7.4"Other
- BathroomLower0' x 0'Other
- EnsuiteMain0' x 0'Other
- BedroomLower39' 4.4" x 39' 4.4"Other
- BedroomMain29' 6.3" x 36' 10.7"Other
- BedroomLower29' 6.3" x 42' 7.8"Other
- BedroomMain29' 6.3" x 39' 4.4"Other
- Living roomLower45' 11.1" x 55' 9.2"Other
- Family roomMain42' 7.8" x 52' 5.9"Other
- OtherLower39' 4.4" x 45' 11.1"Other
- BathroomLower0' x 0'Other
- BathroomMain0' x 0'Other
- Family roomLower22' 11.5" x 72' 2.1"Other
- Dining roomLower22' 11.5" x 45' 11.1"Other
- PatioLower36' 10.7" x 39' 4.4"Other
- Laundry roomLower19' 8.2" x 26' 2.9"Other
- StorageOther22' 11.5" x 32' 9.7"Other
- Eating AreaMain22' 11.5" x 45' 11.1"Other
- SittingMain39' 4.4" x 45' 11.1"Other
- OtherMain39' 4.4" x 39' 4.4"Other
Listing Agents
Request More Information
Request More Information
Location
1294 Carmichael Crt, Saanich, British Columbia, V8Z 7B9 Canada
Around this property
Information about the area within a 5-minute walk of this property.
Request Neighbourhood Information
Learn more about the neighbourhood and amenities around this home
Request NowPayment Calculator
- $
- %$
- %
- Principal and Interest $8,056 /mo
- Property Taxes n/a
- Strata / Condo Fees n/a

