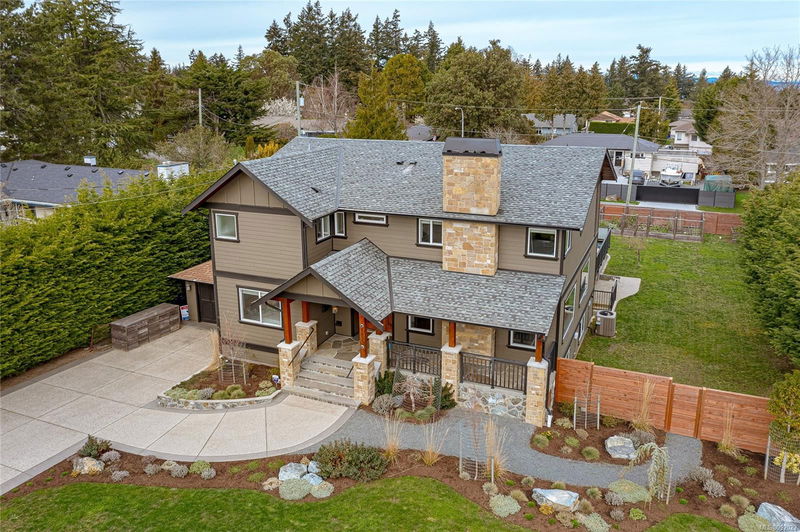Key Facts
- MLS® #: 992023
- Property ID: SIRC2322961
- Property Type: Residential, Single Family Detached
- Living Space: 4,202 sq.ft.
- Lot Size: 0.36 ac
- Year Built: 1950
- Bedrooms: 5+2
- Bathrooms: 5
- Parking Spaces: 6
- Listed By:
- RE/MAX Camosun
Property Description
This modern & super functional home is a rare find at this price with a total of 7 bedrooms and 5 bathrooms over 3 floors on a 15,485 sq.ft. lot. The suite has 1 bed and 1 bath, with laundry that has has a separate outside as well as inside entrance. With so many great things to mention about this fine home and property and so little space, please reference Realtor.ca mls # 992023 This home was masterfully renovated with an occupancy permit being issued in 2017. There's a huge deck over the double attached garage, a second tandem garage/shop with separate driveways for any type of vehicles or RV you may have. The home is economically heated & cooled with a heat pump. It’s close to public transit, Schools, Uvic, Saanich facilities, trails, parks & beaches, etc. Buy with confidence, the property has been meticulously maintained & lovingly cared for. The lot was scanned for an oil tank, none found & all of the necessary testing was done for the rebuild /renovation.
Rooms
- TypeLevelDimensionsFlooring
- BathroomMain0' x 0'Other
- BedroomMain39' 4.4" x 39' 4.4"Other
- BedroomMain39' 4.4" x 39' 4.4"Other
- Sitting2nd floor36' 10.7" x 55' 9.2"Other
- Primary bedroom2nd floor59' 6.6" x 49' 2.5"Other
- KitchenMain36' 10.7" x 52' 5.9"Other
- Living roomMain45' 11.1" x 62' 4"Other
- Dining roomMain62' 4" x 36' 10.7"Other
- Bedroom2nd floor39' 4.4" x 36' 10.7"Other
- EntranceMain16' 4.8" x 39' 4.4"Other
- Ensuite2nd floor0' x 0'Other
- Bathroom2nd floor0' x 0'Other
- Bedroom2nd floor55' 9.2" x 36' 10.7"Other
- BedroomLower59' 6.6" x 29' 6.3"Other
- Laundry room2nd floor32' 9.7" x 22' 11.5"Other
- Media / EntertainmentLower42' 7.8" x 59' 6.6"Other
- BathroomLower0' x 0'Other
- BedroomLower36' 10.7" x 36' 10.7"Other
- Living roomLower36' 10.7" x 49' 2.5"Other
- KitchenLower26' 2.9" x 29' 6.3"Other
- BathroomLower0' x 0'Other
- Laundry roomLower9' 10.1" x 9' 10.1"Other
- OtherMain88' 6.9" x 88' 6.9"Other
- PatioLower49' 2.5" x 68' 10.7"Other
- OtherLower82' 2.5" x 75' 5.5"Other
- WorkshopLower36' 10.7" x 121' 4.6"Other
Listing Agents
Request More Information
Request More Information
Location
1850 El Sereno Dr, Saanich, British Columbia, V8N 2S5 Canada
Around this property
Information about the area within a 5-minute walk of this property.
Request Neighbourhood Information
Learn more about the neighbourhood and amenities around this home
Request NowPayment Calculator
- $
- %$
- %
- Principal and Interest $10,742 /mo
- Property Taxes n/a
- Strata / Condo Fees n/a

