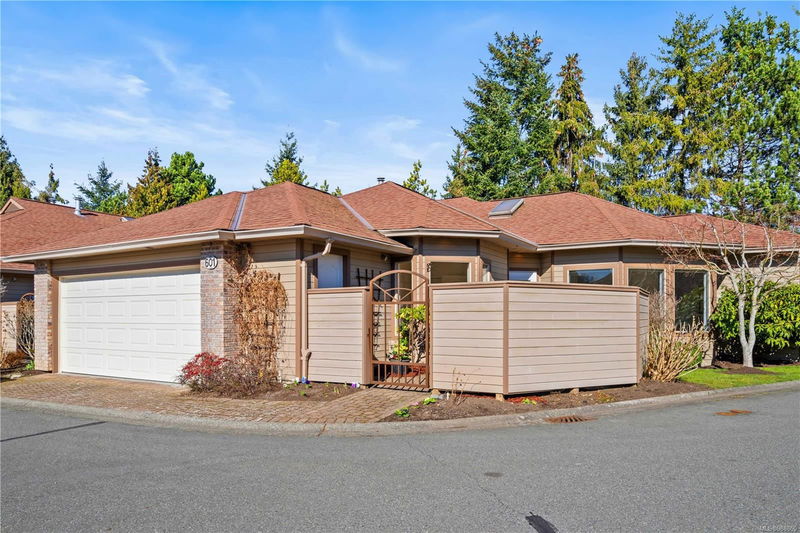Key Facts
- MLS® #: 988860
- Property ID: SIRC2319475
- Property Type: Residential, Condo
- Living Space: 1,413 sq.ft.
- Lot Size: 0.04 ac
- Year Built: 1992
- Bedrooms: 3
- Bathrooms: 2
- Parking Spaces: 2
- Listed By:
- Royal LePage Coast Capital - Chatterton
Property Description
Royal Oak one-level home offering peace & comfort within the immaculate Arbour Glen complex. This 1413 sqft, 3 bed 2 bath rancher is a very desirable size, location, and floorplan, especially for empty-nesters and downsizers. Enjoy a relaxed lifestyle with easy access to Broadmead Village, Royal Oak Centre, Saanich Commonwealth Recreation Centre and Beaver Lake. The nearby transit hub provides convenient commutes. High points include a primary bedroom with ensuite (double sinks, soaker tub and separate shower), and large walk-in closet (w/ crawlspace access for more storage). The large kitchen is open to the family room with gas fireplace and access to the rear patio for BBQs. The private front courtyard features interlocking brick and various plantings. Ample natural light fills the home via large windows and a skylight. The attached double garage is the icing on the cake! This is a pet-friendly space for one cat or dog under 25 lbs.
Rooms
- TypeLevelDimensionsFlooring
- BedroomMain29' 6.3" x 37' 2"Other
- OtherMain59' 10.5" x 66' 5.2"Other
- StorageMain13' 8.1" x 31' 11.8"Other
- Living roomMain46' 2.3" x 48' 11.4"Other
- EntranceMain14' 2.4" x 31' 5.1"Other
- Dining roomMain33' 8.5" x 33' 7.5"Other
- Family roomMain50' 10.2" x 54' 11.4"Other
- PatioMain36' 10.7" x 51' 4.9"Other
- KitchenMain40' 2.2" x 42' 4.6"Other
- BathroomMain7' 9.9" x 9' 6"Other
- BedroomMain29' 6.3" x 34' 2.2"Other
- Primary bedroomMain38' 3.4" x 52' 9"Other
- Walk-In ClosetMain16' 1.7" x 22' 11.5"Other
- EnsuiteMain9' 6.9" x 11' 6.9"Other
- Laundry roomMain9' 10.1" x 16' 4.8"Other
Listing Agents
Request More Information
Request More Information
Location
4515 Pipeline Rd #601, Saanich, British Columbia, V8Z 5M3 Canada
Around this property
Information about the area within a 5-minute walk of this property.
Request Neighbourhood Information
Learn more about the neighbourhood and amenities around this home
Request NowPayment Calculator
- $
- %$
- %
- Principal and Interest $4,028 /mo
- Property Taxes n/a
- Strata / Condo Fees n/a

