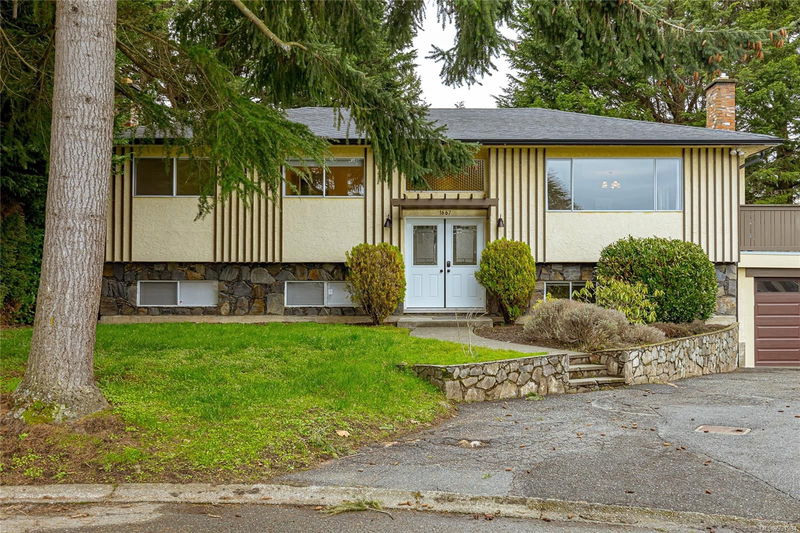Key Facts
- MLS® #: 991934
- Property ID: SIRC2319468
- Property Type: Residential, Single Family Detached
- Living Space: 2,351 sq.ft.
- Lot Size: 0.19 ac
- Year Built: 1973
- Bedrooms: 3+2
- Bathrooms: 4
- Parking Spaces: 5
- Listed By:
- Pemberton Holmes Ltd.
Property Description
Open House 2-3pm Sat (March 29). Located on a quiet cul-de-sac in Gordon Head, this well maintained/updated family home offers 5 bedroom, 4 bathroom and 2 kitchens. Large, bright kitchen with solid wood cabinets, stainless appliances, cork floors, and a generous eating area. Large living room with a wood-burning fireplace insert. Just off the dining room is a beautiful west-facing 20 x 20 vinyl sundeck, perfect for BBQ's. Solid maple hardwood floors in living room, dining room, and hallways. Down the hall is 3 bedrooms with the primary one offering a 2-piece ensuite. Lower level of the main area has one bedroom with a newly-built 4-piece bathroom, and a den. A self-contained 1-bedroom suite with separate access, kitchen, insulated laminate floors, 3 piece bath + its own laundry. Sound-proofing between the home and suite. Totally private rear yard. Walking distance to all schools, + a quick commute to UVIC, Gordon Head Community Centre, Majestic Park and Mt. Douglas.
Rooms
- TypeLevelDimensionsFlooring
- EntranceMain19' 8.2" x 13' 1.4"Other
- Dining roomMain32' 9.7" x 36' 10.7"Other
- Living roomMain55' 9.2" x 42' 7.8"Other
- KitchenMain36' 10.7" x 45' 11.1"Other
- Primary bedroomMain39' 4.4" x 36' 10.7"Other
- BedroomMain36' 10.7" x 39' 4.4"Other
- BedroomMain32' 9.7" x 29' 6.3"Other
- EnsuiteMain0' x 0'Other
- BathroomMain0' x 0'Other
- BedroomLower29' 6.3" x 39' 4.4"Other
- Laundry roomLower19' 8.2" x 32' 9.7"Other
- DenLower26' 2.9" x 39' 4.4"Other
- BathroomLower26' 2.9" x 32' 9.7"Other
- Living roomLower39' 4.4" x 45' 11.1"Other
- KitchenLower26' 2.9" x 32' 9.7"Other
- OtherLower62' 4" x 65' 7.4"Other
- BedroomLower26' 2.9" x 39' 4.4"Other
- BathroomLower0' x 0'Other
Listing Agents
Request More Information
Request More Information
Location
1667 Bisley Pl, Saanich, British Columbia, V8N 4M6 Canada
Around this property
Information about the area within a 5-minute walk of this property.
Request Neighbourhood Information
Learn more about the neighbourhood and amenities around this home
Request NowPayment Calculator
- $
- %$
- %
- Principal and Interest $6,977 /mo
- Property Taxes n/a
- Strata / Condo Fees n/a

