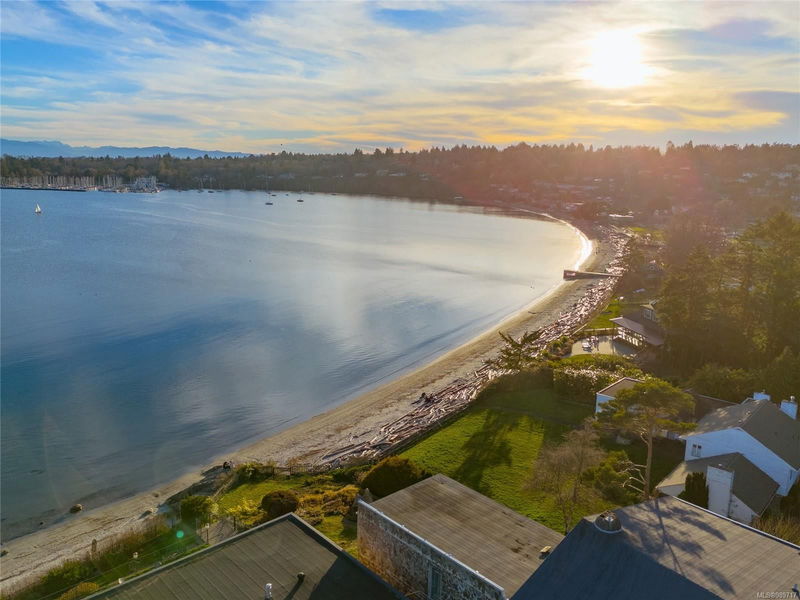Key Facts
- MLS® #: 989717
- Property ID: SIRC2308982
- Property Type: Residential, Single Family Detached
- Living Space: 3,552 sq.ft.
- Lot Size: 0.19 ac
- Year Built: 1954
- Bedrooms: 3+3
- Bathrooms: 3
- Parking Spaces: 3
- Listed By:
- RE/MAX Generation
Property Description
Located in a prime Cadboro Bay neighborhood, this beautifully updated 6-bed, 3-bath home is across the street from Gyro Beach, & minutes to UVic, and the Victoria Yacht Club. Thoughtfully renovated with upgraded electrical, & mechanical systems, insulation, windows, and a newer roof, it’s move-in ready. The open-concept main floor features a sleek kitchen with stainless steel appliances, quartz countertops, & access to a sun-drenched patio. The dining room boasts soaring 12' ceilings, while the spacious living area centers around a cozy fireplace & abundant natural light. The primary suite includes a walk-in closet, a luxurious en-suite, & a private deck. Two additional bedrooms, a full bath, & laundry complete this level. Downstairs offers a flexible layout with a family room, office/bedroom, plus a separate 2 bed 1 bath suite—ideal for in-laws or students. Enjoy a professionally landscaped yard, an outdoor shower, a garage, & ample parking. A rare find in this sought-after location!
Rooms
- TypeLevelDimensionsFlooring
- EntranceMain4' x 8'Other
- OtherMain10' x 12'Other
- PatioMain31' x 29'Other
- Living roomMain18' x 20'Other
- Dining roomMain12' x 19'Other
- KitchenMain10' x 17'Other
- Primary bedroomMain14' x 15'Other
- BathroomMain0' x 0'Other
- EnsuiteMain0' x 0'Other
- Walk-In ClosetMain6' x 9'Other
- BedroomMain9' x 11'Other
- BedroomMain9' x 11'Other
- BedroomLower9' x 14'Other
- StorageLower6' x 8'Other
- Media / EntertainmentLower20' x 20'Other
- SittingLower11' x 17'Other
- BedroomLower9' x 11'Other
- OtherLower23' x 10'Other
- StorageLower15' x 13'Other
- KitchenLower15' x 12'Other
- BathroomLower0' x 0'Other
- BedroomLower9' x 17'Other
Listing Agents
Request More Information
Request More Information
Location
3920 Cadboro Bay Rd, Saanich, British Columbia, V8N 4G8 Canada
Around this property
Information about the area within a 5-minute walk of this property.
Request Neighbourhood Information
Learn more about the neighbourhood and amenities around this home
Request NowPayment Calculator
- $
- %$
- %
- Principal and Interest $9,229 /mo
- Property Taxes n/a
- Strata / Condo Fees n/a

