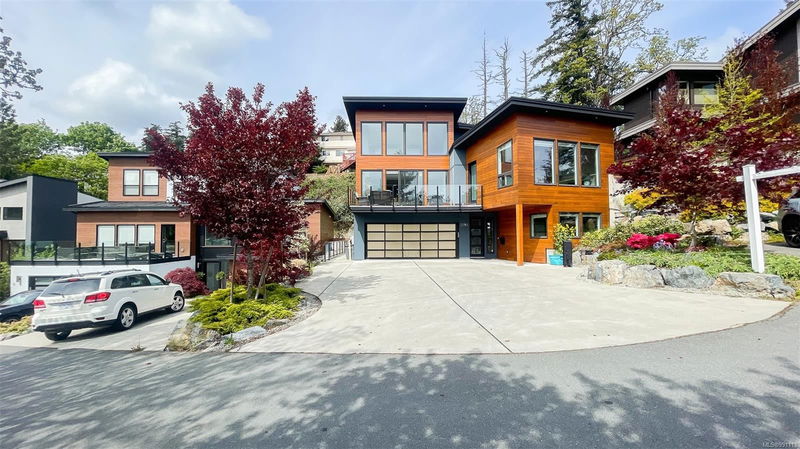Key Facts
- MLS® #: 991113
- Property ID: SIRC2308837
- Property Type: Residential, Single Family Detached
- Living Space: 4,003 sq.ft.
- Lot Size: 0.22 ac
- Year Built: 2017
- Bedrooms: 4+2
- Bathrooms: 5
- Parking Spaces: 6
- Listed By:
- Pemberton Holmes Ltd.
Property Description
Fabulous Contemporary home located in West Saanich. Spectacular open concept floorplan. Quality finishing & fixture throughout. Heat Pump/ AC. HWT on Demand, hardwood floors, an amazing kitchen, large island, Fisher Paykel appliances. dining & living room with gas fireplace. Its massive windows, sliders & high ceiling capture abundant natural light, and peaceful views & open to the 220 Sqft deck. Primary bedroom suite w/walkin closet on main, 5 pieces ensuite, Upper floor offering additional 3 beds,5 pieces bath and loft or sitting area. The lower floor features 1 Bedroom or Home Office, 3 pieces bath, a Self-contained 1-BR suite with laundry, a separated entrance, and a patio area. Double garage. This incredible home is ideally located in the popular strawberry Vale neighborhood, steps to walking trails, multiple parks, VGH and schools. Close to all amenities. Rare opportunity & excellent value.
Rooms
- TypeLevelDimensionsFlooring
- PatioLower20' x 4'Other
- OtherMain10' x 22'Other
- EntranceLower17' x 19'Other
- Living roomLower13' x 19'Other
- Living roomMain18' x 19'Other
- PatioMain9' x 22'Other
- Dining roomMain12' x 19'Other
- OtherLower20' x 21'Other
- KitchenLower8' x 9'Other
- Primary bedroomLower11' x 13'Other
- KitchenMain13' x 22'Other
- Primary bedroomMain15' x 17'Other
- BedroomLower10' x 12'Other
- Bedroom2nd floor12' x 13'Other
- Loft2nd floor6' x 19'Other
- Bedroom2nd floor13' x 13'Other
- Bedroom2nd floor11' x 13'Other
Listing Agents
Request More Information
Request More Information
Location
3894 Wilkinson Rd, Saanich, British Columbia, V8Z 5A2 Canada
Around this property
Information about the area within a 5-minute walk of this property.
Request Neighbourhood Information
Learn more about the neighbourhood and amenities around this home
Request NowPayment Calculator
- $
- %$
- %
- Principal and Interest 0
- Property Taxes 0
- Strata / Condo Fees 0

