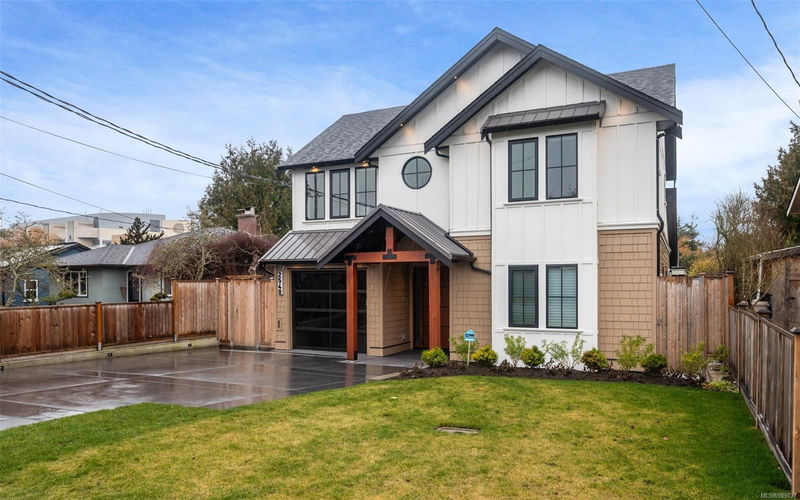Key Facts
- MLS® #: 989037
- Property ID: SIRC2294835
- Property Type: Residential, Single Family Detached
- Living Space: 4,169 sq.ft.
- Lot Size: 0.16 ac
- Year Built: 2022
- Bedrooms: 6+1
- Bathrooms: 8
- Parking Spaces: 4
- Listed By:
- Pemberton Holmes Ltd.
Property Description
Incomparable opportunity to own a stunning 2022 custom luxury residence w/2 legal suites (totalling $5400/m), situated on the border of Oak Bay & on a quiet no-through street. Be impressed w/the meticulous attention to detail & options presented! The main home boasts 4169 sq/ft of exquisite living. A pivot hinged front door & herringbone HW floors greet & guide you to your GR w/a floor-to-ceiling Gas FP & accordion patio doors connecting you to the outdoor kitchen & Gas firepit. The kitchen is the epitome of luxury, w/HW cabs, an oversized quartz island & backsplash & Miele apps which overlooks a beautiful dining room w/12' vaulted ceilings. A junior primary suite w/ensuite finishes off the main. Upstairs find an elegant primary suite w/double sided Gas FP & spa inspired ensuite w/2 more BRs, both w/ensuites! The lower offers a 2Bed suite & a large rec room. BONUS: private detached 2bed carriage house, Solar panels, outdoor sauna & back-up generator! This is definitely a must see!
Rooms
- TypeLevelDimensionsFlooring
- Dining roomMain14' 2" x 15' 9.6"Other
- PatioMain14' x 16' 3"Other
- BathroomMain0' x 0'Other
- KitchenMain13' x 13' 2"Other
- EntranceMain15' 6" x 7' 2"Other
- Living roomMain15' 9" x 18' 9"Other
- BathroomMain0' x 0'Other
- Walk-In ClosetMain5' 6.9" x 9'Other
- BedroomMain13' 2" x 15'Other
- OtherMain21' 6" x 11'Other
- Walk-In Closet2nd floor7' 5" x 7' 2"Other
- Bedroom2nd floor12' 9.9" x 13'Other
- Bathroom2nd floor0' x 0'Other
- Walk-In Closet2nd floor6' 6" x 7' 3"Other
- Bathroom2nd floor0' x 0'Other
- Primary bedroom2nd floor15' 9" x 12' 9"Other
- Walk-In Closet2nd floor7' 8" x 12'Other
- Bedroom2nd floor12' 3" x 15'Other
- Walk-In Closet2nd floor5' 5" x 9'Other
- Bathroom2nd floor0' x 0'Other
- Exercise RoomLower17' x 21' 3.9"Other
- BathroomLower0' x 0'Other
- UtilityLower3' 6.9" x 14' 6"Other
- Laundry roomLower5' 2" x 8' 9.9"Other
- KitchenLower5' 8" x 11' 2"Other
- Living roomLower10' x 3' 9.6"Other
- BathroomLower0' x 0'Other
- BedroomLower9' 6.9" x 11' 3.9"Other
- OtherOther8' 6" x 10' 9.6"Other
- OtherOther13' 5" x 12' 9"Other
- BedroomOther11' 2" x 9'Other
- BathroomOther0' x 0'Other
- BedroomOther9' 5" x 12' 6.9"Other
Listing Agents
Request More Information
Request More Information
Location
2540 Trent St, Saanich, British Columbia, V8R 4Z3 Canada
Around this property
Information about the area within a 5-minute walk of this property.
Request Neighbourhood Information
Learn more about the neighbourhood and amenities around this home
Request NowPayment Calculator
- $
- %$
- %
- Principal and Interest $12,202 /mo
- Property Taxes n/a
- Strata / Condo Fees n/a

