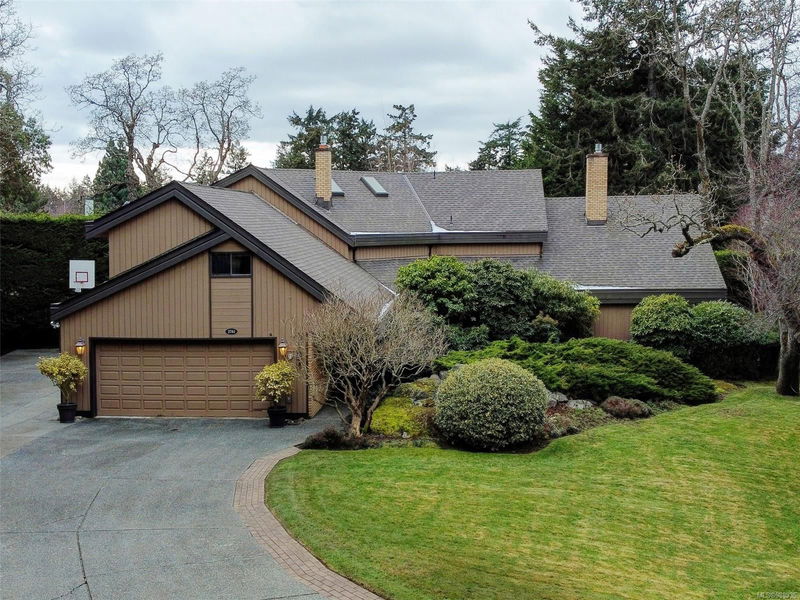Key Facts
- MLS® #: 988936
- Property ID: SIRC2291584
- Property Type: Residential, Single Family Detached
- Living Space: 3,783 sq.ft.
- Lot Size: 0.33 ac
- Year Built: 1981
- Bedrooms: 4
- Bathrooms: 4
- Parking Spaces: 4
- Listed By:
- RE/MAX Generation
Property Description
Your Dream Home Awaits. Nestled in an idyllic and sought-after neighbourhood of Ten Mile Point / Wedgewood Estates, this architectural four-bedroom family home offers an unparalleled blend of elegance, comfort, and convenience. The residence stands as a testament to thoughtful design and craftsmanship. Vaulted ceilings, big windows, an abundance of natural light, heat-pump / air-conditioning, crawlspace, private south-west facing patio for outdoor living, Boat / RV Parking, 2 natural gas fireplaces and an over-size double car garage with workshop area. Convenient to Cadboro Bay Village, Gyro Beach Park and all levels of good schools including UVIC.
Rooms
- TypeLevelDimensionsFlooring
- EntranceMain25' 8.2" x 33' 10.6"Other
- DenMain35' 7.8" x 55' 6.1"Other
- OtherMain29' 6.3" x 40' 5.4"Other
- OtherMain25' 11.8" x 55' 9.2"Other
- Dining roomMain39' 7.5" x 48' 7.8"Other
- Living roomMain58' 2.8" x 72' 2.1"Other
- Eating AreaMain30' 10.8" x 43' 5.6"Other
- KitchenMain35' 6.3" x 60' 11.4"Other
- Family roomMain46' 2.3" x 63' 11.7"Other
- BathroomMain0' x 0'Other
- BathroomMain0' x 0'Other
- PatioMain73' 6.6" x 80' 11.2"Other
- Laundry roomMain18' 10.3" x 52' 5.9"Other
- OtherMain76' 2" x 82' 6.9"Other
- StorageMain14' 6" x 35' 7.8"Other
- Primary bedroom2nd floor52' 5.9" x 69' 11.7"Other
- Walk-In Closet2nd floor21' 7.5" x 32' 9.7"Other
- Ensuite2nd floor0' x 0'Other
- Bedroom2nd floor37' 11.9" x 41' 9.9"Other
- Bedroom2nd floor37' 11.9" x 38' 9.7"Other
- Walk-In Closet2nd floor16' 1.7" x 19' 5"Other
- Bathroom2nd floor0' x 0'Other
- Bedroom2nd floor43' 8.8" x 45' 1.3"Other
- Media / Entertainment2nd floor39' 7.5" x 45' 1.3"Other
- Storage2nd floor13' 1.4" x 43' 8.8"Other
- Storage2nd floor13' 1.4" x 47' 3.7"Other
Listing Agents
Request More Information
Request More Information
Location
2761 Arbutus Rd, Saanich, British Columbia, V8N 5X5 Canada
Around this property
Information about the area within a 5-minute walk of this property.
Request Neighbourhood Information
Learn more about the neighbourhood and amenities around this home
Request NowPayment Calculator
- $
- %$
- %
- Principal and Interest $10,244 /mo
- Property Taxes n/a
- Strata / Condo Fees n/a

