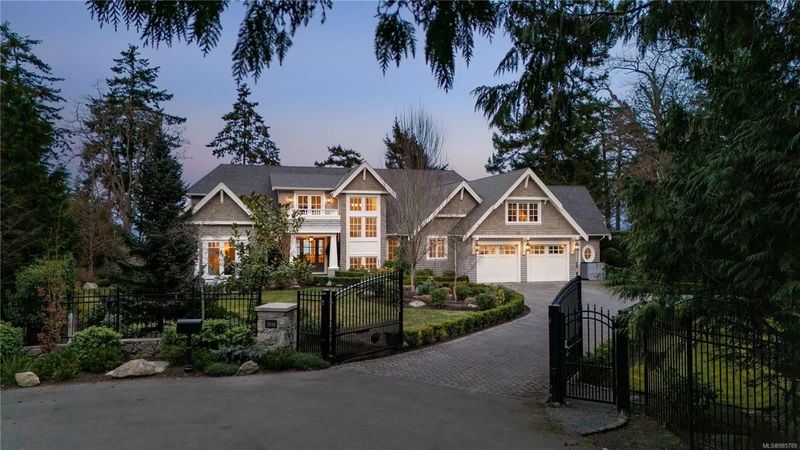Key Facts
- MLS® #: 985789
- Property ID: SIRC2285491
- Property Type: Residential, Single Family Detached
- Living Space: 7,843 sq.ft.
- Lot Size: 0.84 ac
- Year Built: 2019
- Bedrooms: 3
- Bathrooms: 6
- Parking Spaces: 4
- Listed By:
- The Agency
Property Description
Nestled down a private lane, this oceanfront home blends modern coastal design with luxury. With views of the ocean & Mount Baker, it features a beautifully landscaped garden and paver driveway. Inside, white finishes, light oak accents, and chrome detailing create a bright, welcoming atmosphere. The spacious living room, with a cozy fireplace, opens to a private paver patio perfect for indoor-outdoor living.
The chef’s kitchen includes a double island, butler’s pantry, and sleek Wolf appliances. The main-floor primary bedroom boasts a 250 sqft walk-in closet, a 5-piece ensuite, and patio access. Upstairs, two bedrooms offer ocean-view decks, ensuite bathrooms, and walk-in closets, along with a living room, laundry room and nanny suite. The lower level includes an exercise room, media room, and games nook.
With a double garage, versatile study, and tucked-away laundry, this home is minutes from parks, groceries, schools & Cadboro Bay Village—perfect for refined family living.
Rooms
- TypeLevelDimensionsFlooring
- Primary bedroomMain18' x 22'Other
- EntranceMain10' x 18'Other
- Living roomMain22' x 21'Other
- Dining roomMain15' x 19'Other
- KitchenMain22' x 18'Other
- BathroomMain0' x 0'Other
- BathroomLower0' x 0'Other
- Bathroom2nd floor0' x 0'Other
- EnsuiteMain0' x 0'Other
- Bedroom2nd floor17' x 21'Other
- Ensuite2nd floor0' x 0'Other
- Bedroom2nd floor16' x 17'Other
- PlayroomLower19' x 22'Other
- Home officeMain15' x 16'Other
- Exercise RoomLower10' x 25'Other
- Playroom2nd floor16' x 24'Other
- Media / EntertainmentLower14' x 15'Other
- Ensuite2nd floor0' x 0'Other
- Laundry roomMain9' x 18'Other
- Laundry room2nd floor11' x 12'Other
Listing Agents
Request More Information
Request More Information
Location
2616 Queenswood Lane, Saanich, British Columbia, V8N 1X5 Canada
Around this property
Information about the area within a 5-minute walk of this property.
Request Neighbourhood Information
Learn more about the neighbourhood and amenities around this home
Request NowPayment Calculator
- $
- %$
- %
- Principal and Interest $40,285 /mo
- Property Taxes n/a
- Strata / Condo Fees n/a

