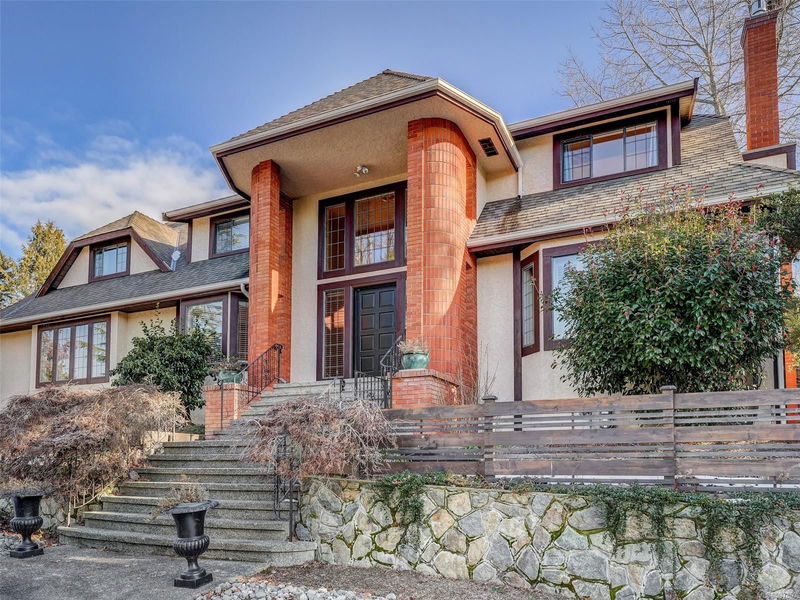Key Facts
- MLS® #: 987809
- Property ID: SIRC2277640
- Property Type: Residential, Single Family Detached
- Living Space: 3,606 sq.ft.
- Lot Size: 0.17 ac
- Year Built: 1983
- Bedrooms: 5
- Bathrooms: 4
- Parking Spaces: 4
- Listed By:
- Newport Realty Ltd.
Property Description
Prepare to be impressed by this amazing family home in the highly desirable Mt Doug neighbourhood. A rare find with 4 bedrooms (PLUS an inlaw suite/family room) on the upper level. The main floor offers a grand entry w/ vaulted ceilings, a large open concept living & dining room w/ a gas fireplace & access to the south facing patio & yard. The custom kitchen by Urbana is a delight w/ granite surfaces & an oversize island. A large family room adjacent the kitchen makes it the quintessential great room for gathering. Also on the main floor is a primary BR option with a 3pc ensuite! The inlaw space above the garage offers maximum flexibility with its own stairway access from either the mudroom or from the main part of the second level. The lower level offers lots of storage space and easy access to the home's mechanical systems. Stellar location with Feltham Trail at your doorstep plus shopping, excellent schools & the trails of Mt Doug Park just a short walk away.
Rooms
- TypeLevelDimensionsFlooring
- EntranceMain39' 4.4" x 45' 11.1"Other
- Living roomMain52' 5.9" x 59' 6.6"Other
- Dining roomMain42' 7.8" x 49' 2.5"Other
- KitchenMain42' 7.8" x 49' 2.5"Other
- Family roomMain52' 5.9" x 62' 4"Other
- BathroomMain39' 4.4" x 19' 8.2"Other
- BathroomMain16' 4.8" x 9' 10.1"Other
- BedroomMain36' 10.7" x 42' 7.8"Other
- Laundry roomMain19' 8.2" x 22' 11.5"Other
- Mud RoomMain16' 4.8" x 26' 2.9"Other
- Bathroom2nd floor16' 4.8" x 32' 9.7"Other
- Bedroom2nd floor32' 9.7" x 36' 10.7"Other
- Bedroom2nd floor36' 10.7" x 36' 10.7"Other
- Bedroom2nd floor39' 4.4" x 52' 5.9"Other
- Primary bedroom2nd floor45' 11.1" x 65' 7.4"Other
- Kitchen2nd floor29' 6.3" x 39' 4.4"Other
- Ensuite2nd floor16' 4.8" x 36' 10.7"Other
- Family room2nd floor36' 10.7" x 59' 6.6"Other
Listing Agents
Request More Information
Request More Information
Location
1501 Eric Rd, Saanich, British Columbia, V8N 5Y6 Canada
Around this property
Information about the area within a 5-minute walk of this property.
- 22.25% 65 to 79 years
- 19% 20 to 34 years
- 17.94% 50 to 64 years
- 13.3% 80 and over
- 12.73% 35 to 49
- 4.4% 15 to 19
- 4.37% 10 to 14
- 3.64% 5 to 9
- 2.37% 0 to 4
- Households in the area are:
- 50.21% Single family
- 43.22% Single person
- 6.51% Multi person
- 0.06% Multi family
- $127,653 Average household income
- $49,537 Average individual income
- People in the area speak:
- 77.16% English
- 7.82% Mandarin
- 3.65% Yue (Cantonese)
- 3.22% Punjabi (Panjabi)
- 2.54% English and non-official language(s)
- 1.57% French
- 1.27% Spanish
- 1.09% German
- 1.03% Portuguese
- 0.65% Italian
- Housing in the area comprises of:
- 42.01% Single detached
- 32.3% Apartment 1-4 floors
- 19.3% Duplex
- 3.82% Row houses
- 2.57% Semi detached
- 0% Apartment 5 or more floors
- Others commute by:
- 12.03% Public transit
- 7.95% Foot
- 5.78% Bicycle
- 1.1% Other
- 30.35% High school
- 24.69% Bachelor degree
- 18.06% College certificate
- 11.81% Did not graduate high school
- 9.46% Post graduate degree
- 4.44% Trade certificate
- 1.19% University certificate
- The average air quality index for the area is 1
- The area receives 494.05 mm of precipitation annually.
- The area experiences 7.39 extremely hot days (27.45°C) per year.
Request Neighbourhood Information
Learn more about the neighbourhood and amenities around this home
Request NowPayment Calculator
- $
- %$
- %
- Principal and Interest $8,765 /mo
- Property Taxes n/a
- Strata / Condo Fees n/a

