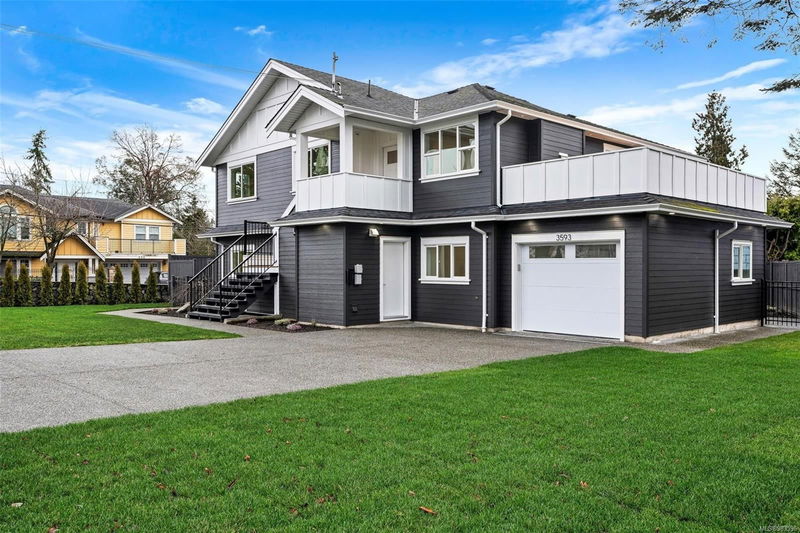Key Facts
- MLS® #: 983596
- Property ID: SIRC2230559
- Property Type: Residential, Single Family Detached
- Living Space: 2,561 sq.ft.
- Lot Size: 0.14 ac
- Year Built: 2024
- Bedrooms: 3+4
- Bathrooms: 4
- Parking Spaces: 5
- Listed By:
- RE/MAX Camosun
Property Description
**O/H SAT JAN 11TH 1-3PM** This absolutely beautiful home has seen an incredible transformation and offers the feel of a brand new custom build. A terrific floor plan with almost 2600 sqft of tastefully updated living space including 7 bedrooms, 4 bathrooms and a completely self-contained 2 bedroom LEGAL SUITE. The main floor offers a stunning kitchen with custom high end millwork, quartz countertops, brand new s/s appliances and loads of storage. Wide plank white oak flooring and tastefully chosen fixtures throughout. A cozy N/G fireplace in the living room and a ductless heat pump with A/C as the primary heating and cooling system. The suite is completely self contained with separate meter, laundry, access and a full private patio. Great outdoor living with a south facing deck w/views and a large fenced back yard. This perfect multigenerational home is conveniently located within walking distance to shopping, restaurants, bus routes and just steps from the Swan Lake Nature Sanctuary.
Rooms
- TypeLevelDimensionsFlooring
- KitchenMain39' 4.4" x 52' 5.9"Other
- BedroomMain36' 10.7" x 36' 10.7"Other
- Living / Dining RoomMain78' 8.8" x 45' 11.1"Other
- BathroomMain0' x 0'Other
- BedroomMain29' 6.3" x 36' 10.7"Other
- EnsuiteMain0' x 0'Other
- Primary bedroomMain49' 2.5" x 45' 11.1"Other
- Porch (enclosed)Main22' 11.5" x 19' 8.2"Other
- OtherMain72' 2.1" x 39' 4.4"Other
- BedroomLower36' 10.7" x 29' 6.3"Other
- BedroomLower32' 9.7" x 36' 10.7"Other
- BedroomLower36' 10.7" x 29' 6.3"Other
- BedroomLower36' 10.7" x 36' 10.7"Other
- Laundry roomLower45' 11.1" x 39' 4.4"Other
- BathroomLower0' x 0'Other
- Living roomLower49' 2.5" x 45' 11.1"Other
- BathroomLower0' x 0'Other
- KitchenLower49' 2.5" x 36' 10.7"Other
- PatioLower42' 7.8" x 45' 11.1"Other
- StorageLower22' 11.5" x 16' 4.8"Other
- PatioLower91' 10.3" x 45' 11.1"Other
- OtherLower72' 2.1" x 36' 10.7"Other
Listing Agents
Request More Information
Request More Information
Location
3593 Calumet Ave, Saanich, British Columbia, V8X 1V8 Canada
Around this property
Information about the area within a 5-minute walk of this property.
Request Neighbourhood Information
Learn more about the neighbourhood and amenities around this home
Request NowPayment Calculator
- $
- %$
- %
- Principal and Interest 0
- Property Taxes 0
- Strata / Condo Fees 0

