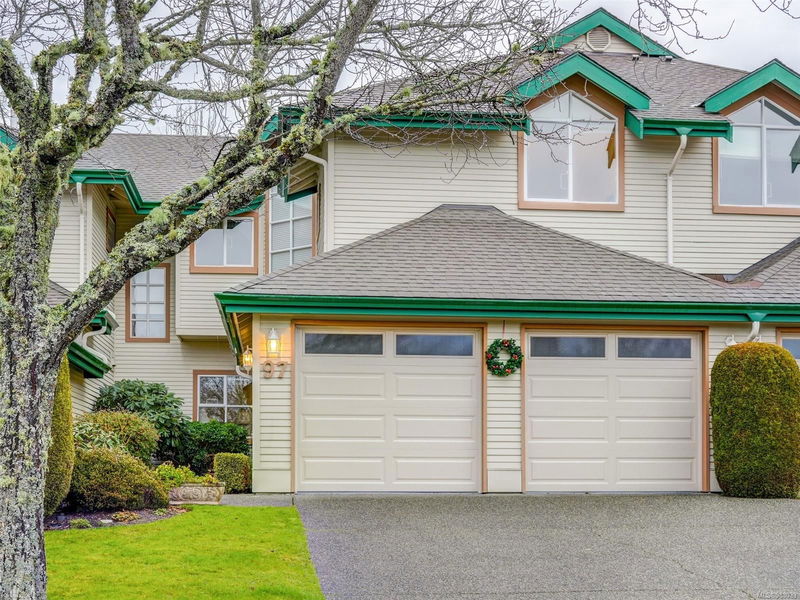Key Facts
- MLS® #: 983039
- Property ID: SIRC2228312
- Property Type: Residential, Condo
- Living Space: 2,188 sq.ft.
- Lot Size: 0.06 ac
- Year Built: 1994
- Bedrooms: 3
- Bathrooms: 3
- Parking Spaces: 2
- Listed By:
- RE/MAX Camosun
Property Description
ROYAL LINKS SOUTH TOWNHOUSE. You’ll be captivated by this bright & spacious townhome that overlooks greenspace and a duck pond! It boasts 3 bedrooms upstairs plus a den/bed (no closet) on main w/accessible 4 pce bath (could serve as a primary bed on main). The main level features stunning oak floors & an impressive 18' vaulted ceiling in the formal dining rm. The family rm flows seamlessly from the well-appointed kitchen, with a cozy eating area. Enjoy the warmth of the double sided natural gas f/p that faces the family rm & formal living rm. Step outside to a lovely patio off the kitchen, perfect for BBQs, overlooking a private greenspace. The large primary bed upstairs offers a w/I closet, sitting area & a spacious ensuite with separate shower & soaker tub. Laundry, same level as the bedrooms. Features a double garage & lots of storage space. Ideally located just steps from parks, recreation, shopping, public transit, & offers easy access to downtown Victoria, airport & ferries.
Rooms
- TypeLevelDimensionsFlooring
- OtherMain65' 7.4" x 65' 7.4"Other
- EntranceMain22' 11.5" x 36' 10.7"Other
- DenMain36' 10.7" x 36' 10.7"Other
- Dining roomMain36' 10.7" x 45' 11.1"Other
- BathroomMain0' x 0'Other
- Living roomMain49' 2.5" x 55' 9.2"Other
- KitchenMain32' 9.7" x 39' 4.4"Other
- Family roomMain45' 11.1" x 52' 5.9"Other
- OtherMain29' 6.3" x 32' 9.7"Other
- Primary bedroom2nd floor39' 4.4" x 55' 9.2"Other
- Ensuite2nd floor26' 2.9" x 49' 2.5"Other
- Walk-In Closet2nd floor22' 11.5" x 26' 2.9"Other
- Bedroom2nd floor32' 9.7" x 42' 7.8"Other
- Bedroom2nd floor36' 10.7" x 45' 11.1"Other
- Bathroom2nd floor0' x 0'Other
Listing Agents
Request More Information
Request More Information
Location
530 Marsett Pl #97, Saanich, British Columbia, V8Z 7J2 Canada
Around this property
Information about the area within a 5-minute walk of this property.
Request Neighbourhood Information
Learn more about the neighbourhood and amenities around this home
Request NowPayment Calculator
- $
- %$
- %
- Principal and Interest 0
- Property Taxes 0
- Strata / Condo Fees 0

