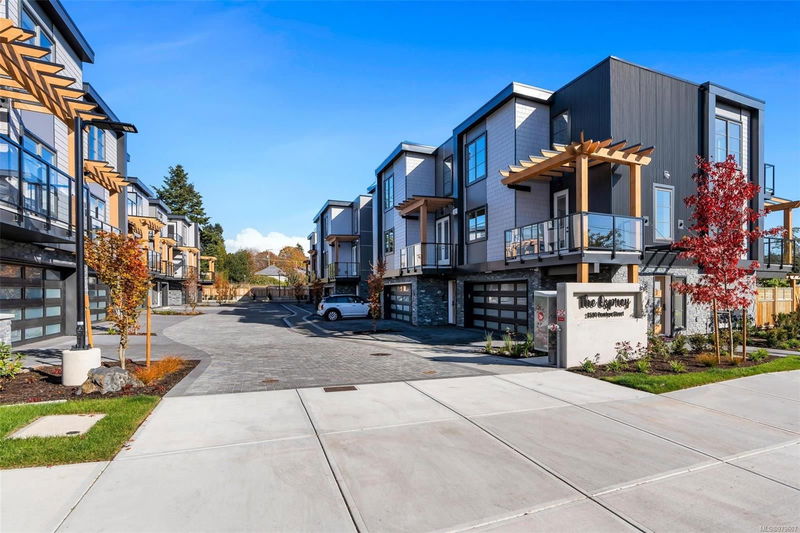Key Facts
- MLS® #: 979607
- Property ID: SIRC2212497
- Property Type: Residential, Condo
- Living Space: 2,273 sq.ft.
- Lot Size: 0.05 ac
- Year Built: 2024
- Bedrooms: 2+1
- Bathrooms: 4
- Parking Spaces: 2
- Listed By:
- RE/MAX Camosun
Property Description
Steps from the sand and surf in friendly Cadboro Bay Village is The Osprey. 14 modern townhomes designed for living life to the fullest in one of the most scenic and walkable neighbourhoods in Greater Victoria. Each distinct floor plan offers an expansive living room, dining room and kitchen on the main level & two large top-floor bedrooms with views of the ocean or surrounding village. Primary bedroom boasts a large 5 pce ensuite, walk-in closet and balcony. An additional ground floor flex room provides endless opportunities for guest space plus private bathroom. Designed for comfort with engineered flooring throughout, large windows with automatic blinds & custom millwork w/ designer hardware. Luxurious kitchen with European appliance package & quartz waterfall countertop. Energy efficient heat pump & gas on demand hot water. #5 features an extra rec area on the ground floor, garage with driveway parking & private yard space. Built by award winning GT Mann Contracting, MOVE-IN NOW!
Rooms
- TypeLevelDimensionsFlooring
- EntranceLower8' 6" x 7' 8"Other
- BathroomLower0' x 0'Other
- BedroomLower11' x 10' 2"Other
- Recreation RoomLower12' 3" x 10' 6"Other
- BathroomMain0' x 0'Other
- Living roomMain19' 6" x 12' 9"Other
- Dining roomMain13' 6" x 11' 9.9"Other
- KitchenMain15' x 12' 6.9"Other
- Ensuite2nd floor0' x 0'Other
- Sitting2nd floor8' 11" x 9' 5"Other
- Primary bedroom2nd floor12' 6" x 14' 9.6"Other
- Bathroom2nd floor0' x 0'Other
- Bedroom2nd floor9' 8" x 11' 6"Other
- BalconyMain8' 9" x 8' 6.9"Other
- Balcony2nd floor3' 6.9" x 8' 6.9"Other
Listing Agents
Request More Information
Request More Information
Location
2590 Penrhyn St #5, Saanich, British Columbia, V8N 1G3 Canada
Around this property
Information about the area within a 5-minute walk of this property.
Request Neighbourhood Information
Learn more about the neighbourhood and amenities around this home
Request NowPayment Calculator
- $
- %$
- %
- Principal and Interest 0
- Property Taxes 0
- Strata / Condo Fees 0

