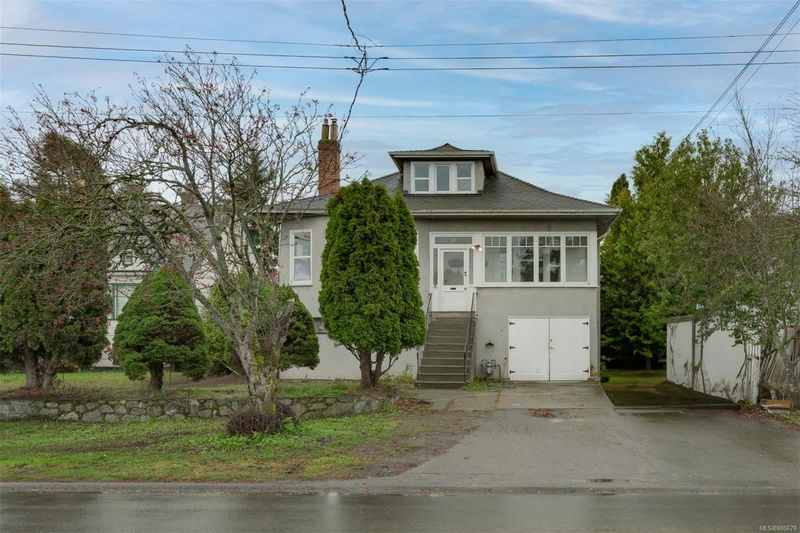Key Facts
- MLS® #: 980679
- Property ID: SIRC2212486
- Property Type: Residential, Single Family Detached
- Living Space: 2,102 sq.ft.
- Lot Size: 0.15 ac
- Year Built: 1912
- Bedrooms: 3+2
- Bathrooms: 2
- Parking Spaces: 2
- Listed By:
- Royal LePage Coast Capital - Chatterton
Property Description
Welcome to a turn-of-the-century gem with character & space for your family. The front veranda welcomes you into a home with original details like a stunning fireplace surround, built-ins & wood floors. High ceilings & spacious living areas create an airy feel, while the updated open-concept kitchen & dining area is perfect for family dinners or quiet evenings. This home offers incredible flexibility with its layout. The main floor offers 2 bedrooms & a bathroom, while the converted attic features a private bedroom & bathroom ideal as a serene primary suite or guest retreat. The partially finished basement adds 2 more rooms, a rec space & a garage ready for a workshop or studio. The southwest-facing backyard is a private oasis for gardening, entertaining, or relaxing. Updates include fresh paint, upgraded electrical & on-demand hot water. Steps from Tillicum Mall & close to parks, transit & amenities, this charming home is in a great location. Don’t miss this opportunity!
Rooms
- TypeLevelDimensionsFlooring
- Porch (enclosed)Main5' x 16'Other
- BathroomMain0' x 0'Other
- BedroomMain12' x 12'Other
- EntranceMain7' x 4'Other
- Living roomMain14' x 14'Other
- Family roomMain13' x 19'Other
- BathroomMain0' x 0'Other
- KitchenMain10' x 13'Other
- BedroomMain10' x 13'Other
- PatioMain28' x 14'Other
- Dining roomMain10' x 12'Other
- Sitting2nd floor6' x 7'Other
- Primary bedroom2nd floor11' x 14'Other
- BedroomLower17' x 11'Other
- Bathroom2nd floor0' x 0'Other
- StorageLower7' x 18'Other
- BedroomLower10' x 15'Other
- BasementLower19' x 20'Other
- Laundry roomLower8' x 21'Other
- OtherLower18' x 10'Other
Listing Agents
Request More Information
Request More Information
Location
381 Obed Ave, Saanich, British Columbia, V9A 1K3 Canada
Around this property
Information about the area within a 5-minute walk of this property.
Request Neighbourhood Information
Learn more about the neighbourhood and amenities around this home
Request NowPayment Calculator
- $
- %$
- %
- Principal and Interest 0
- Property Taxes 0
- Strata / Condo Fees 0

