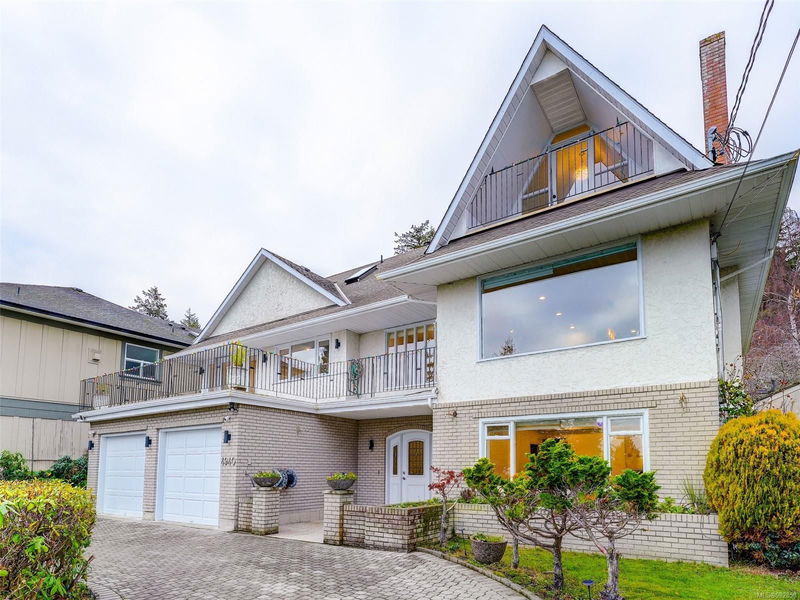Key Facts
- MLS® #: 982858
- Property ID: SIRC2212482
- Property Type: Residential, Single Family Detached
- Living Space: 4,081 sq.ft.
- Lot Size: 0.35 ac
- Year Built: 1964
- Bedrooms: 4+2
- Bathrooms: 4
- Parking Spaces: 5
- Listed By:
- Pemberton Holmes Ltd.
Property Description
This private, sun-drenched luxury home overlooks Cordova Bay and features stunning ocean views. It has ample parking with a circular driveway and gated entry. The backyard features lush gardens with a stunning variety of plants and flowers, complemented by two sunlit rooms that allow you to fully enjoy the beauty of nature from your home. The public and private schools nearby are highly regarded. It gives you a wealth of outdoor activities at your doorstep: ocean beaches, hiking trails, golf courses and nature parks to enjoy water sports, hiking, cycling, or simply sightseeing the stunning natural surroundings. The house has been completely upgraded and renovated, featuring 6 bedrooms and 4 bathrooms. The main electrical service has been increased from 200 to 400 amps. Two new high-efficiency water tanks have been installed. The oil tank heating system has been replaced with an air conditioner and heat pump. Measurements and listing info are approximate, Buyer to verify if important.
Rooms
- TypeLevelDimensionsFlooring
- Family roomLower45' 11.1" x 62' 4"Other
- KitchenLower22' 11.5" x 42' 7.8"Other
- EntranceLower22' 11.5" x 39' 4.4"Other
- BathroomLower0' x 0'Other
- BedroomLower32' 9.7" x 42' 7.8"Other
- Living roomMain49' 2.5" x 111' 6.5"Other
- Laundry roomLower22' 11.5" x 29' 6.3"Other
- BedroomLower29' 6.3" x 32' 9.7"Other
- Dining roomMain39' 4.4" x 42' 7.8"Other
- KitchenMain39' 4.4" x 49' 2.5"Other
- BedroomMain29' 6.3" x 36' 10.7"Other
- Eating AreaMain32' 9.7" x 39' 4.4"Other
- Bathroom2nd floor0' x 0'Other
- BathroomMain0' x 0'Other
- Primary bedroom2nd floor55' 9.2" x 68' 10.7"Other
- Bedroom2nd floor36' 10.7" x 42' 7.8"Other
- Laundry roomMain9' 10.1" x 9' 10.1"Other
- Laundry roomMain9' 10.1" x 9' 10.1"Other
- BedroomMain32' 9.7" x 36' 10.7"Other
- KitchenMain32' 9.7" x 49' 2.5"Other
- BathroomMain22' 11.5" x 32' 9.7"Other
Listing Agents
Request More Information
Request More Information
Location
4940 Cordova Bay Rd, Saanich, British Columbia, V8Y 2K2 Canada
Around this property
Information about the area within a 5-minute walk of this property.
Request Neighbourhood Information
Learn more about the neighbourhood and amenities around this home
Request NowPayment Calculator
- $
- %$
- %
- Principal and Interest 0
- Property Taxes 0
- Strata / Condo Fees 0

