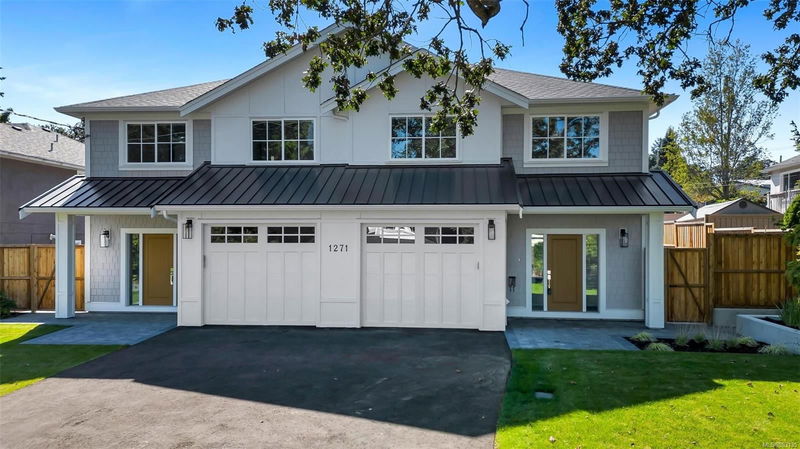Key Facts
- MLS® #: 983135
- Property ID: SIRC2212478
- Property Type: Residential, Single Family Detached
- Living Space: 1,823 sq.ft.
- Lot Size: 0.11 ac
- Year Built: 2024
- Bedrooms: 3
- Bathrooms: 3
- Parking Spaces: 2
- Listed By:
- RE/MAX Camosun
Property Description
**OPEN HOUSE Saturday, Dec 21st 1-3PM** ONE SOLD, ONE LEFT! Welcome to this BRAND NEW, beautifully finished half duplex in the heart of Saanich West. Offering over 1,800 finished sq.ft., the main level features an inviting entry with storage, chef's kitchen with stainless appliances, large island for entertaining & quartz countertops. Open living & dining areas with a gas fireplace and access to the private, southwest facing patio with gas BBQ hookup. Separate laundry room with a TON of storage plus powder room. Upstairs, 3 generously sized bedrooms including the primary suite with dreamy walk-in closet plus ensuite with soaker tub, walk-in shower & heated floors. The bonus is the large, fully fenced SOUTH FACING backyard that is perfect for kids & pets - garden plots included! Other features include an efficient heat pump for heating & cooling, gas on-demand hot water, garage with roughed-in EV charger, solar ready, driveway parking and crawlspace storage throughout
Rooms
- TypeLevelDimensionsFlooring
- KitchenMain13' 9.6" x 8' 8"Other
- Laundry roomMain5' 8" x 11' 6.9"Other
- BathroomMain0' x 0'Other
- EntranceMain5' 9.9" x 11' 6"Other
- Living roomMain15' 9.6" x 18' 9.6"Other
- Dining roomMain13' 9.6" x 14' 11"Other
- PatioMain17' 9" x 9' 9"Other
- Primary bedroom2nd floor12' 11" x 13' 6"Other
- Walk-In Closet2nd floor4' 9" x 9' 3"Other
- Ensuite2nd floor0' x 0'Other
- Bathroom2nd floor0' x 0'Other
- Bedroom2nd floor11' 2" x 12'Other
- Bedroom2nd floor10' 11" x 11' 6"Other
Listing Agents
Request More Information
Request More Information
Location
1271 Dunsterville Ave, Saanich, British Columbia, V8Z 2W9 Canada
Around this property
Information about the area within a 5-minute walk of this property.
Request Neighbourhood Information
Learn more about the neighbourhood and amenities around this home
Request NowPayment Calculator
- $
- %$
- %
- Principal and Interest 0
- Property Taxes 0
- Strata / Condo Fees 0

