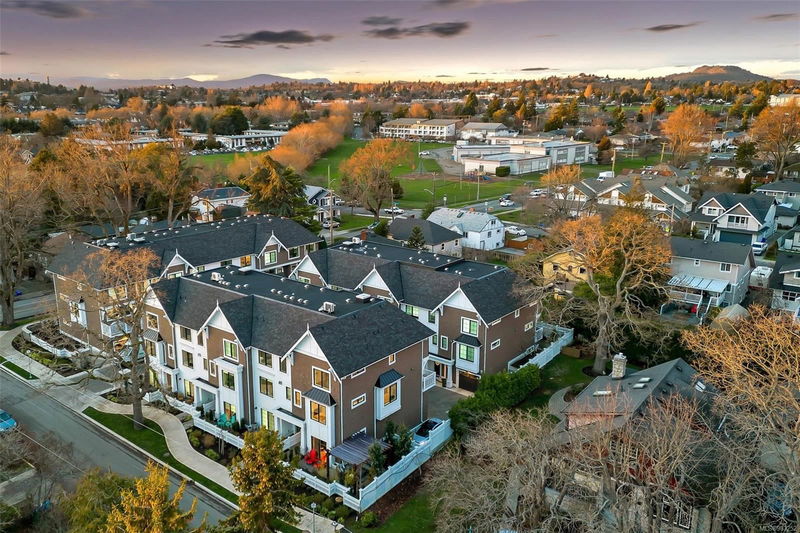Key Facts
- MLS® #: 983252
- Property ID: SIRC2212472
- Property Type: Residential, Condo
- Living Space: 1,883 sq.ft.
- Lot Size: 0.04 ac
- Year Built: 2020
- Bedrooms: 3+1
- Bathrooms: 3
- Parking Spaces: 1
- Listed By:
- RE/MAX Camosun
Property Description
Experience elevated living at the Townhomes at Avery Lane, crafted by award-winning Abstract Developments. Built in 2020, this bright 4-bedroom, 3-bathroom home blends timeless design with modern convenience. The open-concept main floor features a gourmet kitchen with shaker-style cabinetry, premium appliances, and gas cooking, alongside a cozy office space overlooking serene greenery. Thoughtful interiors by Zebra include custom tile, millwork, a linear gas fireplace, and abundant storage. Enjoy a private terrace, balcony, and spacious garage. Spa-inspired bathrooms boast custom vanities, premium fixtures, and heated tile floors in the ensuite. Quietly tucked at the rear of the development, this peaceful unit offers the perfect retreat in a tranquil, tree-lined setting. Prepare to fall in love with this beautiful home.
Rooms
- TypeLevelDimensionsFlooring
- EntranceLower29' 6.3" x 16' 4.8"Other
- OtherLower12' x 22'Other
- PatioLower10' x 17'Other
- Living roomMain52' 5.9" x 36' 10.7"Other
- Porch (enclosed)Lower6' 6.7" x 16' 4.8"Other
- Dining roomMain36' 10.7" x 36' 10.7"Other
- Primary bedroom2nd floor14' x 14'Other
- Bathroom2nd floor0' x 0'Other
- KitchenMain36' 10.7" x 45' 11.1"Other
- BathroomMain0' x 0'Other
- Ensuite2nd floor0' x 0'Other
- Bedroom2nd floor9' x 10'Other
- BedroomLower36' 10.7" x 55' 9.2"Other
- Bedroom2nd floor36' 10.7" x 32' 9.7"Other
- StorageLower16' 4.8" x 32' 9.7"Other
- Home officeMain39' 4.4" x 16' 4.8"Other
- BalconyMain16' 4.8" x 36' 10.7"Other
Listing Agents
Request More Information
Request More Information
Location
1810 Kings Rd #14, Saanich, British Columbia, V8R 2P3 Canada
Around this property
Information about the area within a 5-minute walk of this property.
Request Neighbourhood Information
Learn more about the neighbourhood and amenities around this home
Request NowPayment Calculator
- $
- %$
- %
- Principal and Interest 0
- Property Taxes 0
- Strata / Condo Fees 0

