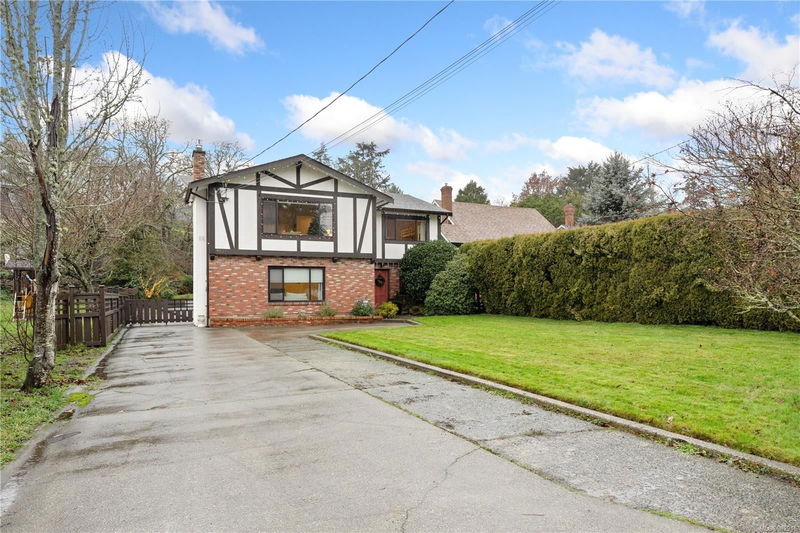Key Facts
- MLS® #: 982916
- Property ID: SIRC2209624
- Property Type: Residential, Single Family Detached
- Living Space: 2,922 sq.ft.
- Lot Size: 0.28 ac
- Year Built: 1977
- Bedrooms: 2+2
- Bathrooms: 4
- Parking Spaces: 4
- Listed By:
- RE/MAX Camosun
Property Description
Welcome to this beautifully updated family home, set back from the road and steps from Cedar Hill Golf Course. Featuring 3 bedrooms, 3 bathrooms, a family room, & a versatile shop/gym for the main home, this gem offers flexible living. The primary bedroom includes a full ensuite & double closets, while a large deck off the kitchen overlooks the private, west-facing & mature backyard. The updated kitchen boasts a large island, pantry, & coffee bar. Oversized black-framed windows bringing in natural light throughout. Situated on a 12,000+ sq. ft. lot, there’s plenty of outdoor space to enjoy. A one-bedroom suite offers potential to convert into a larger one-bedroom or two-bedroom, two-bathroom suite by taking over the shop. Centrally located less than 10 mins from downtown, this home is near Cedar Hill Rec Centre, Hillside & Uptown Mall, with easy transit access. Double-wide driveway & rear carport. This move-in-ready home combines style, versatility, and a prime location—a rare find!
Rooms
- TypeLevelDimensionsFlooring
- OtherLower85' 3.6" x 78' 8.8"Other
- EntranceLower55' 9.2" x 22' 11.5"Other
- WorkshopLower59' 6.6" x 59' 6.6"Other
- Family roomLower39' 4.4" x 72' 2.1"Other
- Living roomMain42' 7.8" x 72' 2.1"Other
- Dining roomMain42' 7.8" x 45' 11.1"Other
- KitchenLower36' 10.7" x 29' 6.3"Other
- OtherMain62' 4" x 72' 2.1"Other
- KitchenMain59' 6.6" x 62' 4"Other
- Primary bedroomMain59' 6.6" x 39' 4.4"Other
- BathroomLower0' x 0'Other
- BedroomLower55' 9.2" x 29' 6.3"Other
- BathroomMain0' x 0'Other
- BedroomMain42' 7.8" x 52' 5.9"Other
- BedroomLower42' 7.8" x 49' 2.5"Other
- Laundry roomMain22' 11.5" x 26' 2.9"Other
- EnsuiteMain0' x 0'Other
- BathroomLower0' x 0'Other
- Living roomLower26' 2.9" x 49' 2.5"Other
- Living roomLower32' 9.7" x 13' 1.4"Other
Listing Agents
Request More Information
Request More Information
Location
3520 Maplewood Rd, Saanich, British Columbia, V8P 3N3 Canada
Around this property
Information about the area within a 5-minute walk of this property.
Request Neighbourhood Information
Learn more about the neighbourhood and amenities around this home
Request NowPayment Calculator
- $
- %$
- %
- Principal and Interest 0
- Property Taxes 0
- Strata / Condo Fees 0

