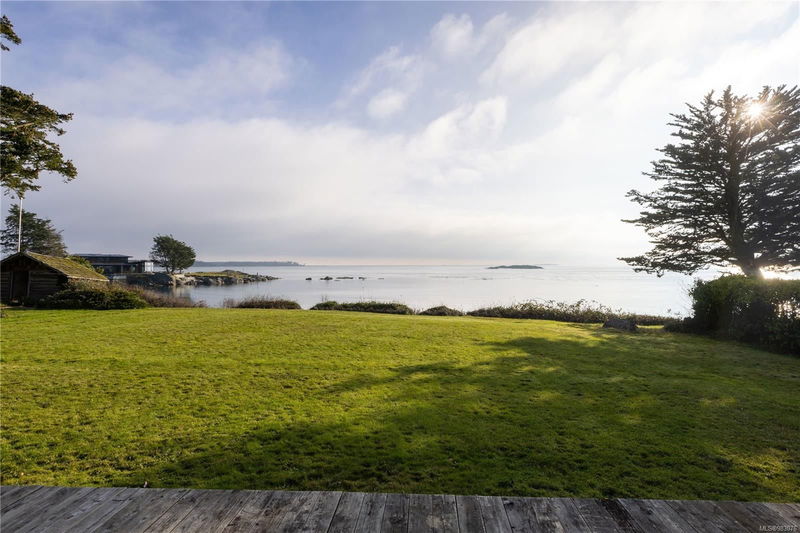Key Facts
- MLS® #: 983076
- Property ID: SIRC2207336
- Property Type: Residential, Single Family Detached
- Living Space: 3,145 sq.ft.
- Lot Size: 1.13 ac
- Year Built: 1949
- Bedrooms: 3
- Bathrooms: 4
- Parking Spaces: 8
- Listed By:
- The Agency
Property Description
Discover the best of coastal living in an exceptional south-facing waterfront estate located in the prestigious 10 Mile Point. Nestled on an extraordinary 1.13-acre property, this estate features 150 ft. of ocean frontage, providing breathtaking panoramic views. Enjoy stunning vistas across Baynes Channel toward Chatham, Discovery & Trail Islands, all framed by the Olympic Mountains in the distance. This tranquil sun-drenched haven offers direct low-bank access to the pristine shoreline. A remarkable opportunity awaits on a level lot, offering endless possibilities for its new owners. Current design concepts include a luxurious 7,210 sq. ft. residence, guest house, spacious detached garage & pergola cooking area. Immerse yourself in the abundant marine wildlife from your own private sanctuary. Situated near Cadboro Bay Village, the Royal Victoria Yacht Club, parks, walking trails, top-rated schools & UVIC. Seize the opportunity to own a piece of Greater Victoria’s coastal paradise.
Rooms
- TypeLevelDimensionsFlooring
- BathroomMain0' x 0'Other
- KitchenMain39' 4.4" x 36' 10.7"Other
- Eating AreaMain36' 10.7" x 36' 10.7"Other
- OtherMain65' 7.4" x 68' 10.7"Other
- Laundry roomMain32' 9.7" x 26' 2.9"Other
- Dining roomMain49' 2.5" x 39' 4.4"Other
- Home officeMain32' 9.7" x 49' 2.5"Other
- OtherMain45' 11.1" x 78' 8.8"Other
- Living roomMain49' 2.5" x 78' 8.8"Other
- EntranceMain26' 2.9" x 29' 6.3"Other
- BathroomMain0' x 0'Other
- Solarium/SunroomMain32' 9.7" x 45' 11.1"Other
- Primary bedroomMain55' 9.2" x 42' 7.8"Other
- BathroomMain0' x 0'Other
- BedroomMain52' 5.9" x 45' 11.1"Other
- PatioMain101' 8.4" x 42' 7.8"Other
- Balcony2nd floor26' 2.9" x 49' 2.5"Other
- Family room2nd floor49' 2.5" x 49' 2.5"Other
- Bathroom2nd floor0' x 0'Other
- Other2nd floor19' 8.2" x 16' 4.8"Other
- Bedroom2nd floor39' 4.4" x 49' 2.5"Other
- Walk-In ClosetMain13' 1.4" x 13' 1.4"Other
- WorkshopMain29' 6.3" x 49' 2.5"Other
Listing Agents
Request More Information
Request More Information
Location
3901 Tudor Ave, Saanich, British Columbia, V8N 4L3 Canada
Around this property
Information about the area within a 5-minute walk of this property.
Request Neighbourhood Information
Learn more about the neighbourhood and amenities around this home
Request NowPayment Calculator
- $
- %$
- %
- Principal and Interest 0
- Property Taxes 0
- Strata / Condo Fees 0

